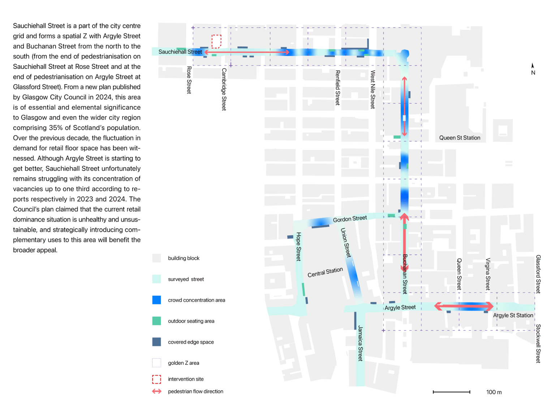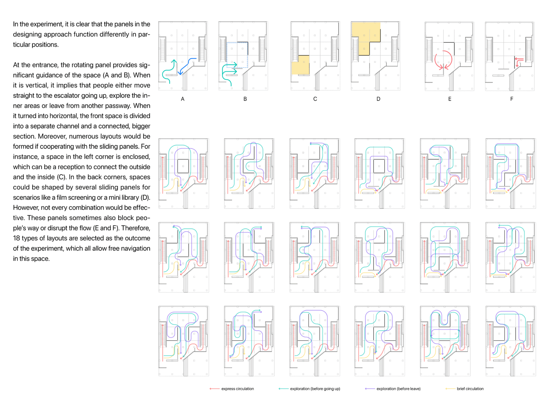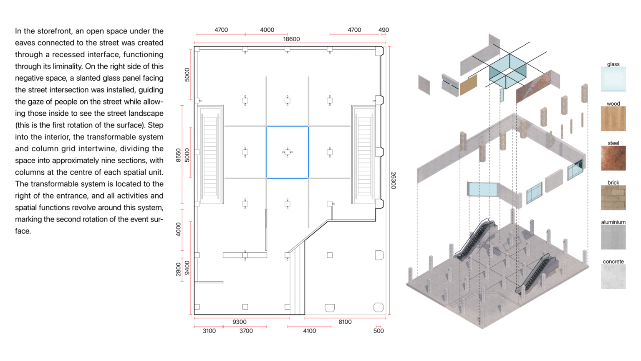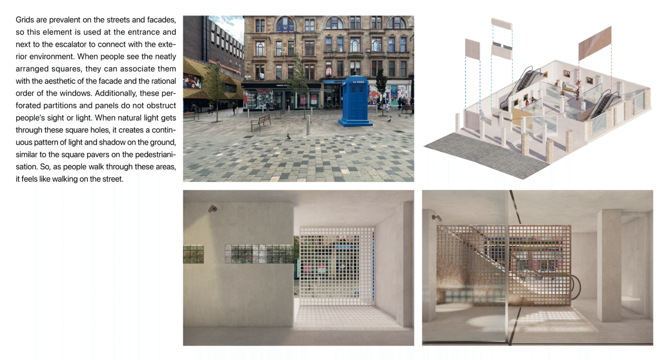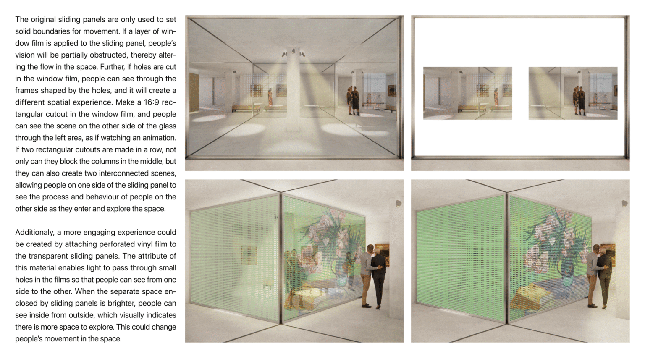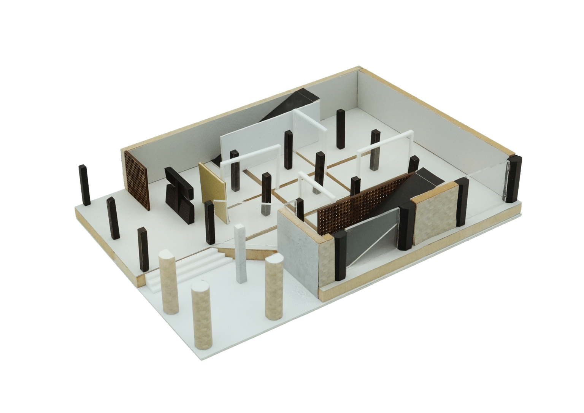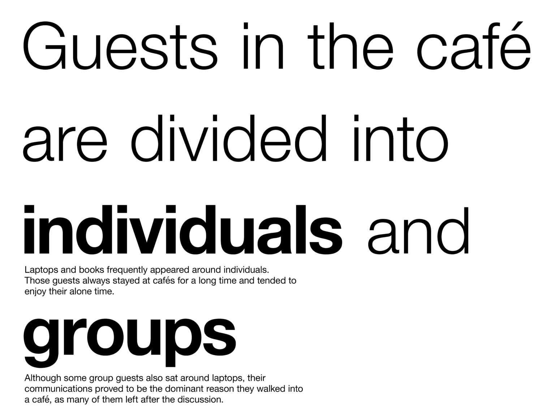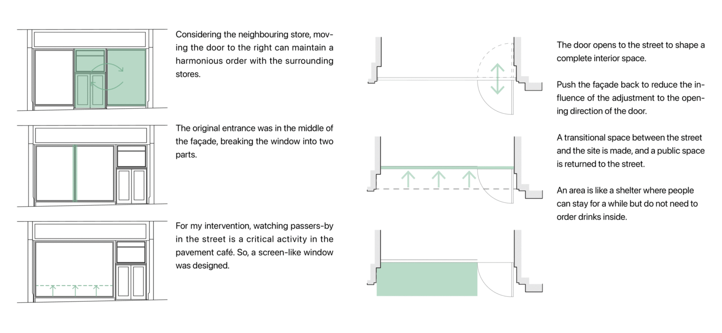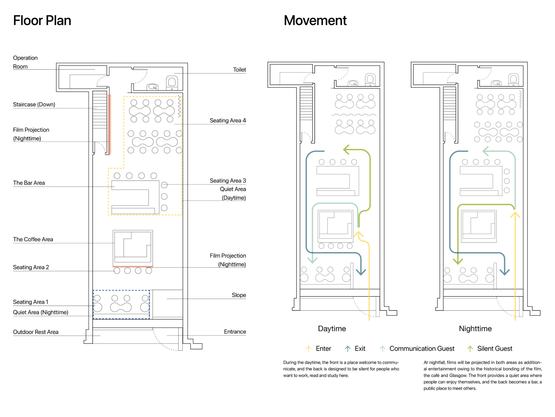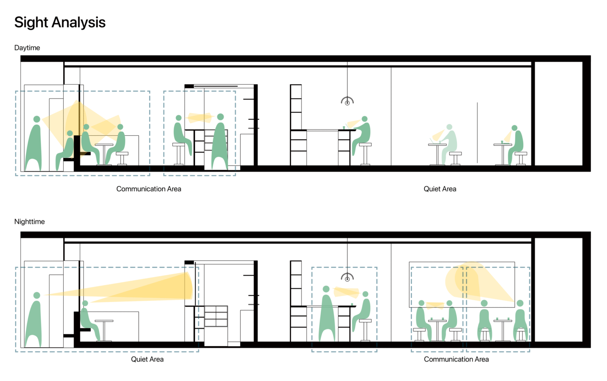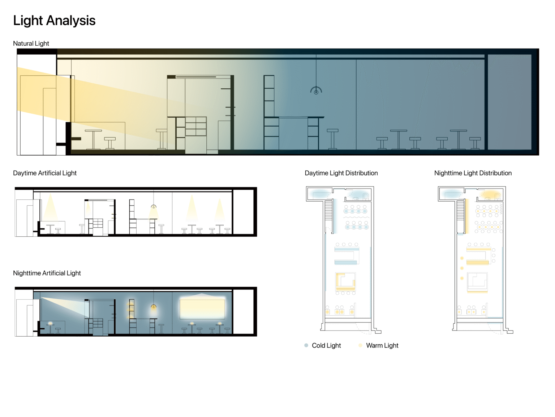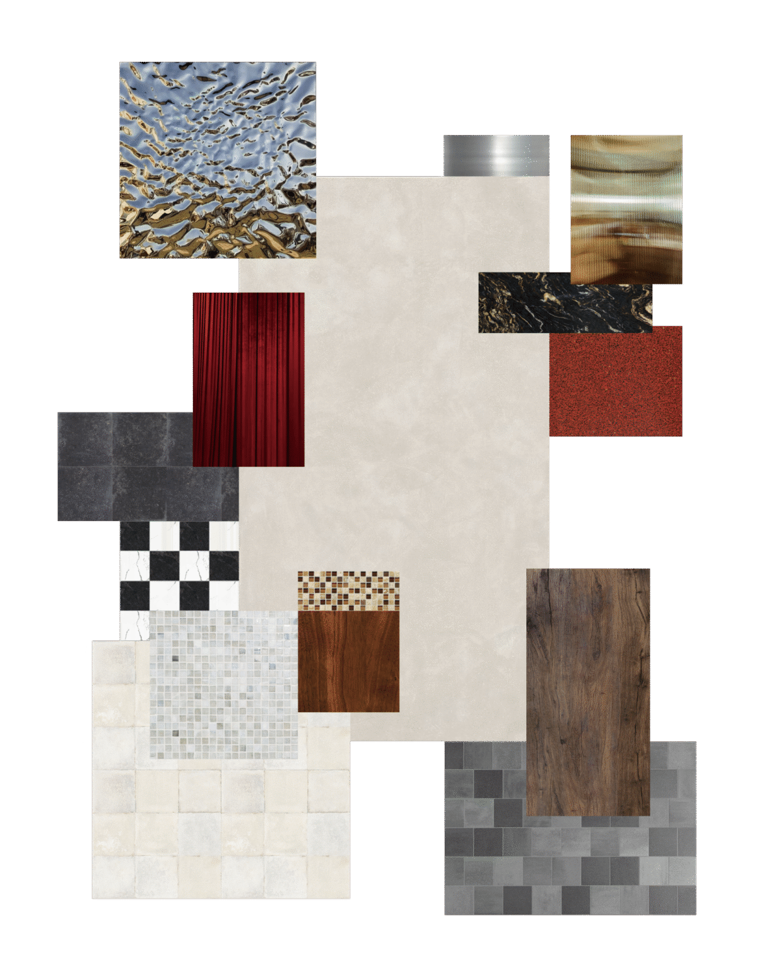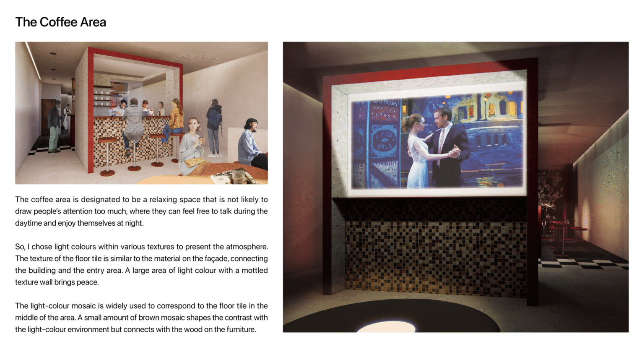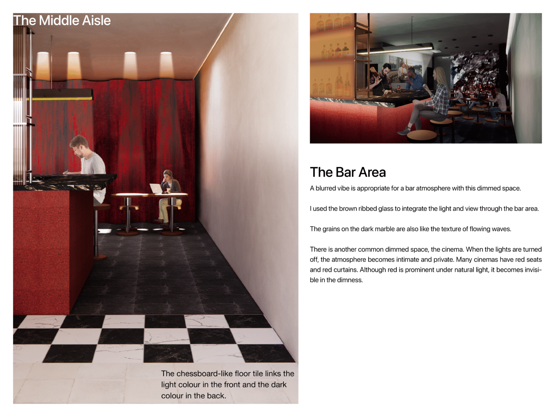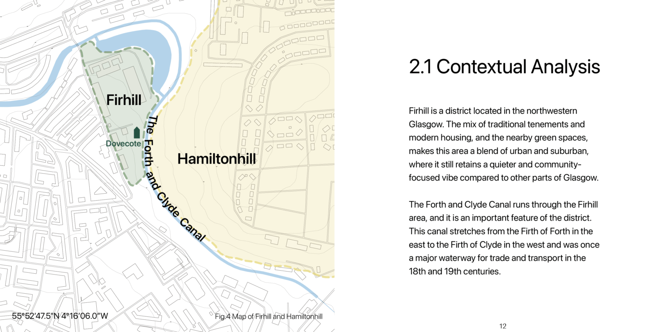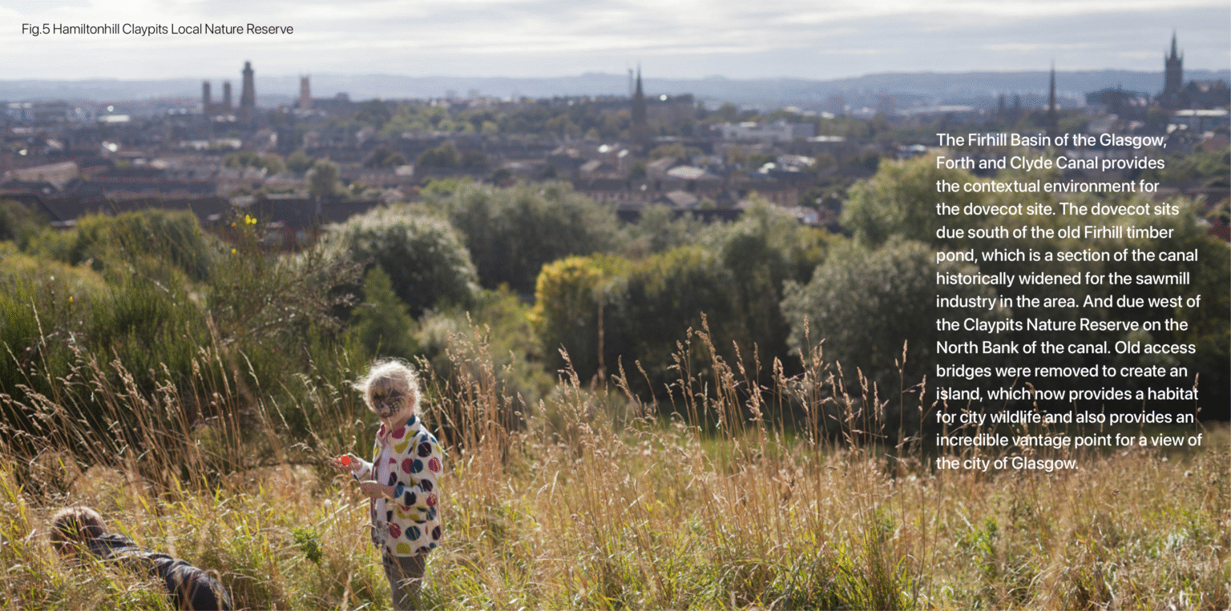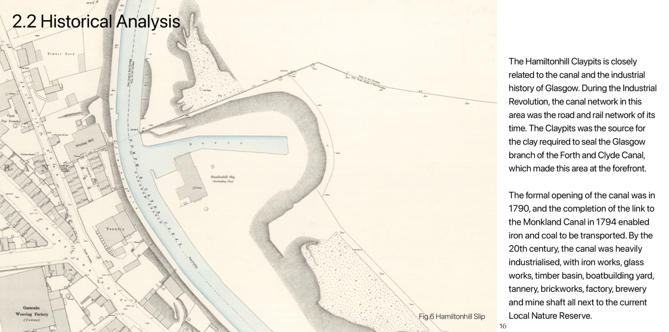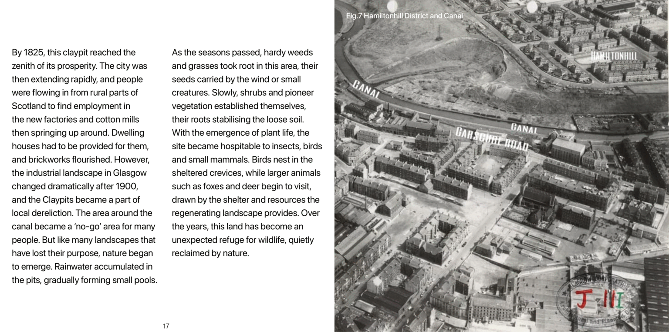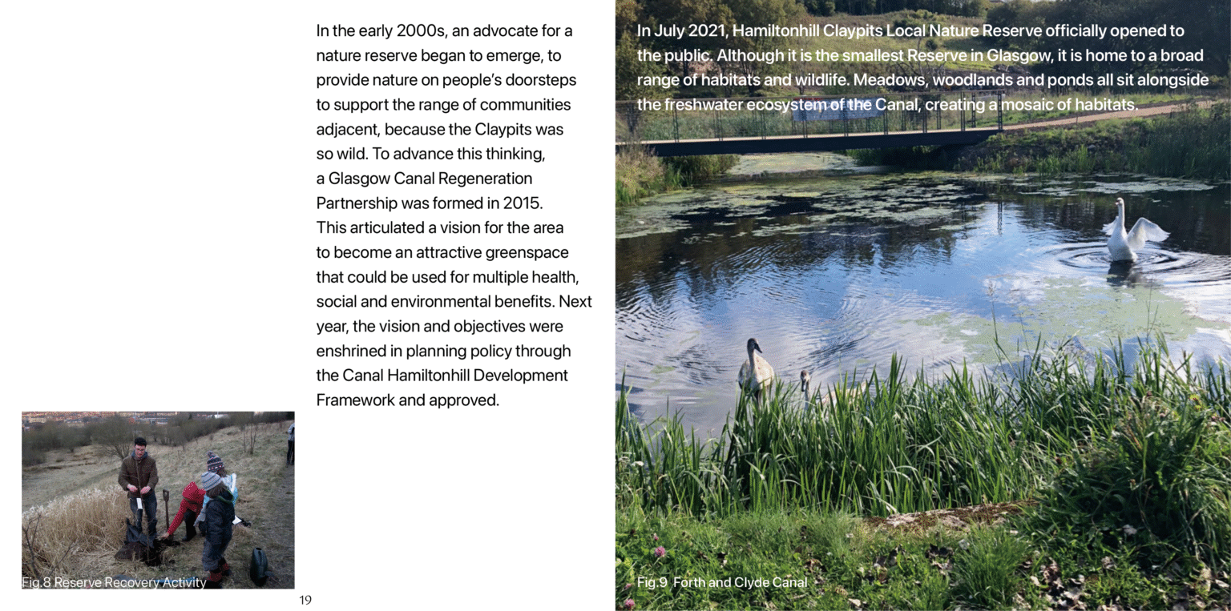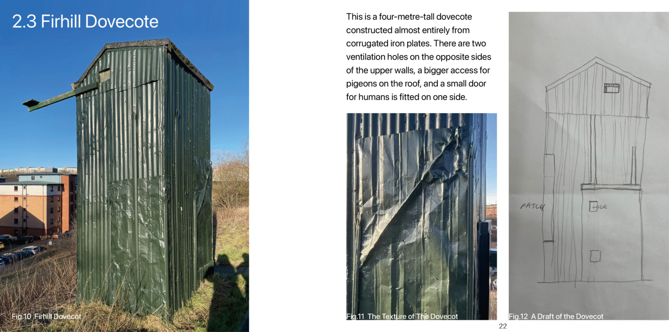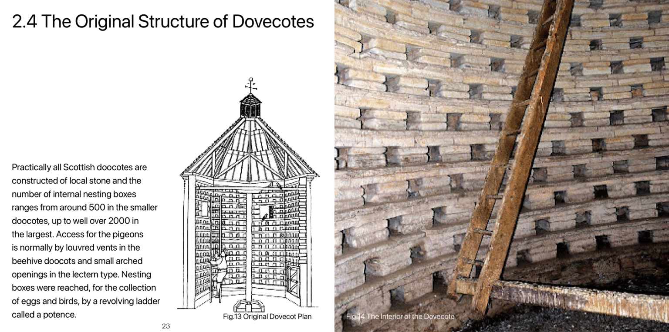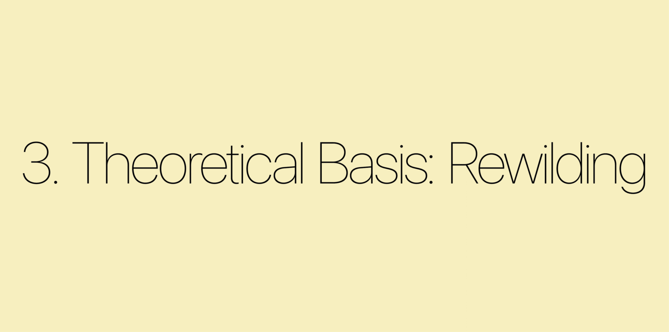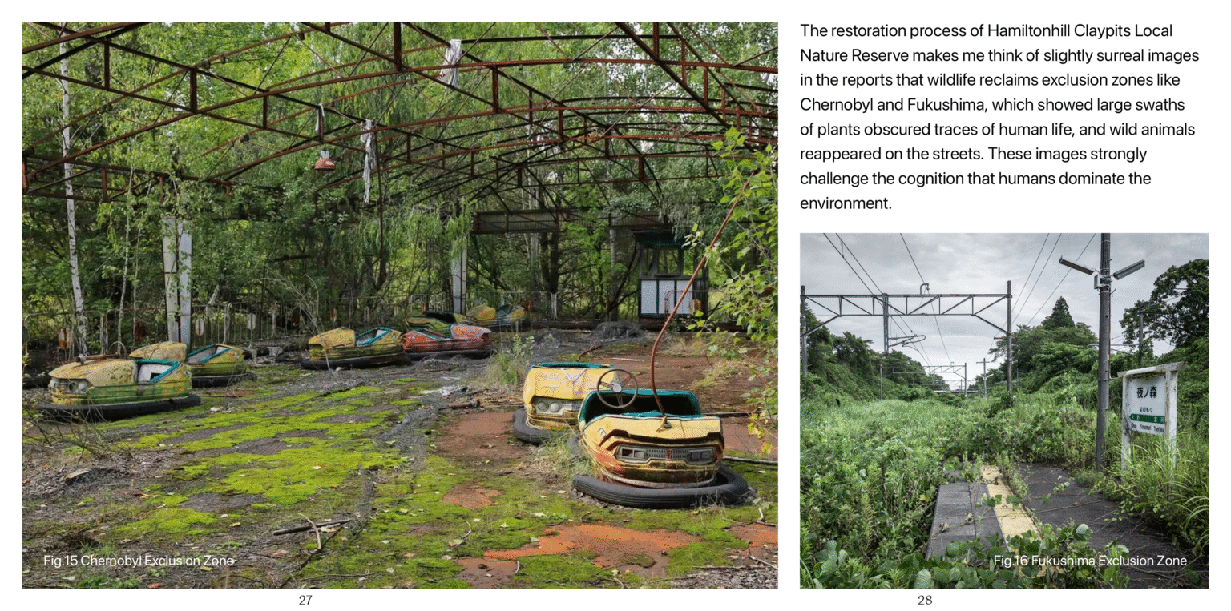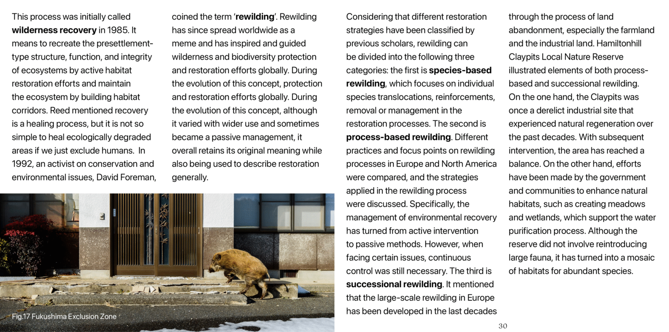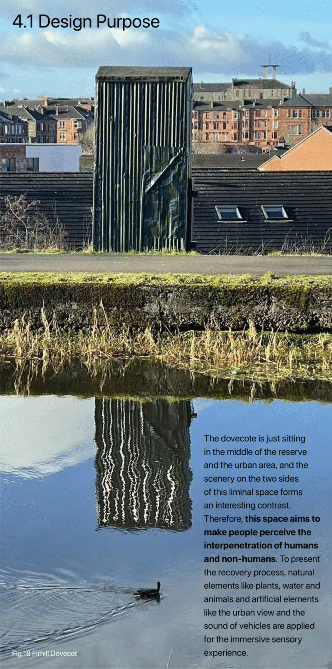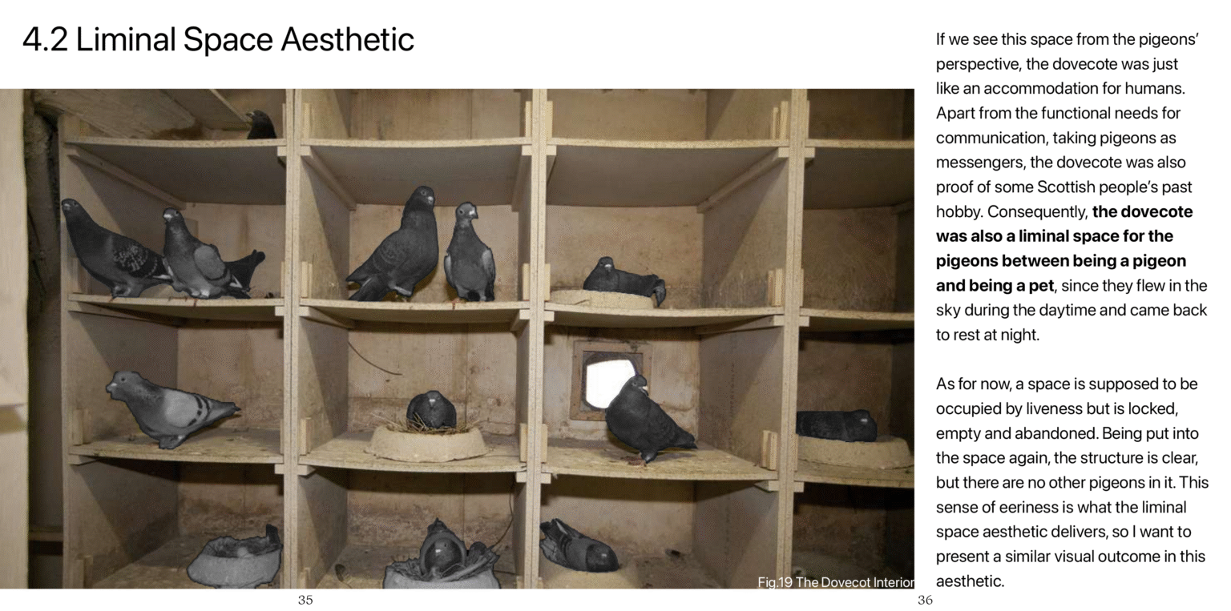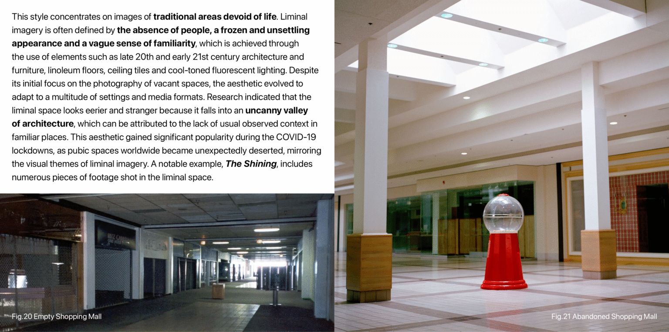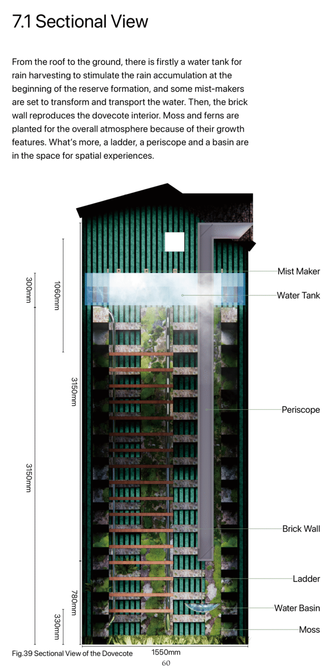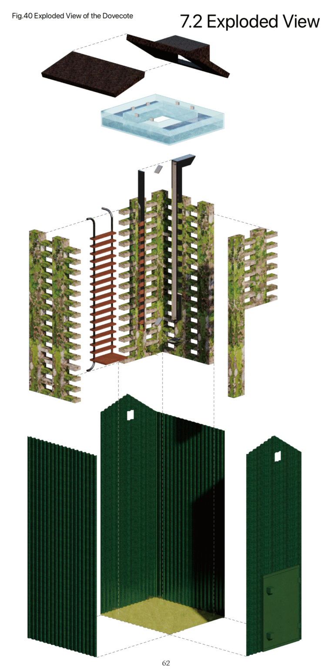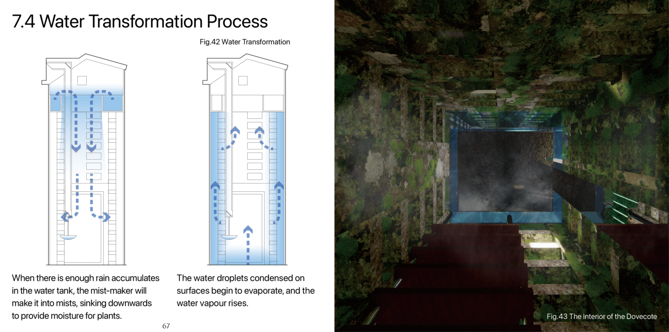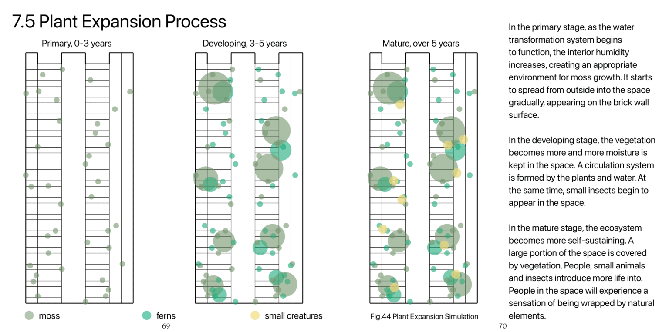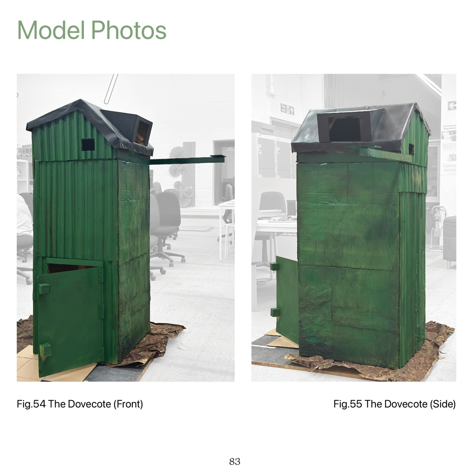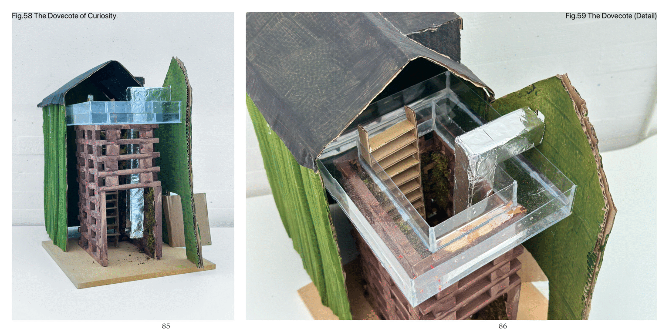MDes Interior Design School of Design
Yiding Gao
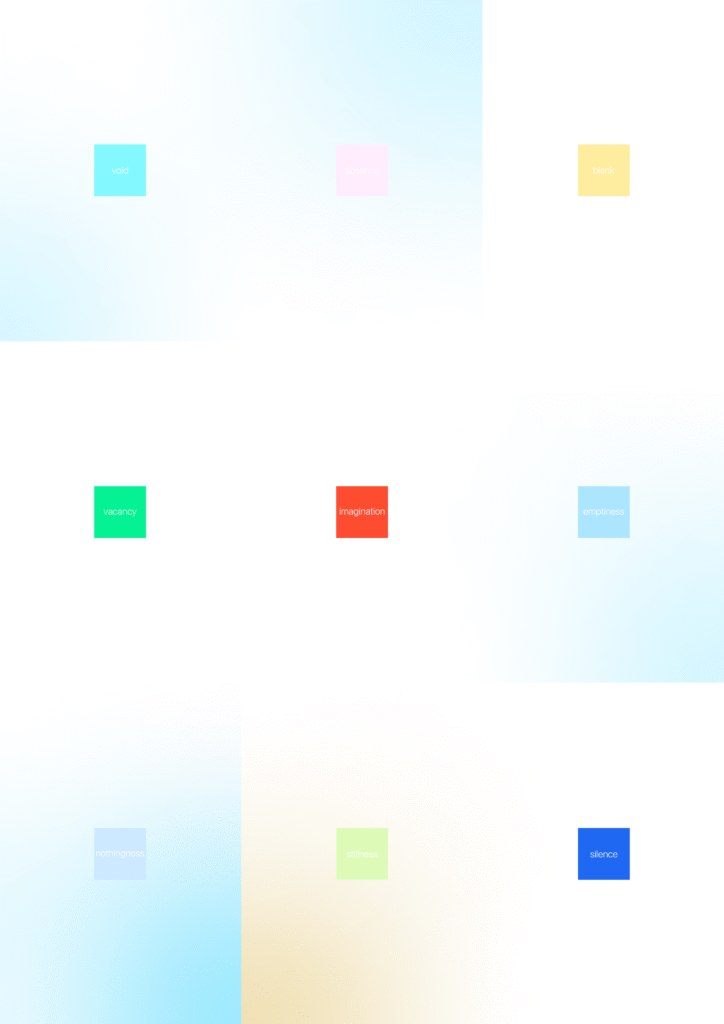
Hi! This is Yiding.
I am passionate about spatial design that enhances comfort and well-being. For me, it is about how spaces and experiences affect our mind and behaviour, and how they connect people with themselves, others, and the environment we live in. With a multidisciplinary background of business and design, I bring creativity, collaborative spirit and research-driven thinking to every design process.
Here are three projects I finished during this academic year.
The first project The Unseen Space Between proposes an adaptive reuse strategy at the interior scale to complement urban life. The second project V-Café discusses entertainment, public and private realms. The third project INTERPENETRATION involves a post-humanism perspective and reflects a concept called rewilding.

The Unseen Space Between
This project was initially inspired by the flexible circulation in the design for my parent’s home. The intangible and invisible design of the flow gave me a sense of freedom within the space. From a design perspective, it is important to consider what to add to the space, but it is equally valuable to question what can be removed to stimulate the potential of a space. This rational and restrained method presents the philosophy of ‘leaving blanks’ in the Eastern culture, which is to intentionally leave emptiness for people’s imagination and exploration. Similarly, modern Western architects had practices such as Le Corbusier’s Dom-Ino System and Barcelona Pavilion designed by Mies van der Rohe. Along Sauchiehall Street, it is not hard to see vacancies. To some extent, they are the blanks in the city centre. Common interventions for vacancies rely on functional reuse, like commercial offices and retail, but they might not be viable in the long term. Scholars proposed an adaptive reuse approach, a short-term transformation to accommodate alternative uses and functions (Armstrong, 2023). However, many studies have focused on the whole building reuse. There is a gap in investigating adaptive reuse at different scales of application. Therefore, the aim is to interpret vacancies as intentional blanks, to propose a non-commercial intervention as the adaptive reuse strategy at the interior scale to reactivate the vacant space, and to create a public space for people to linger and pause, and see how it influences the pedestrian rhythm of linear journeys on the high street. Future studies could expand this project to a systematic network of public spaces intertwined in the city to complement urban life and adjust pedestrian flow on the macro level. The economic feasibility and cost-effectiveness remain open to further investigation as well.
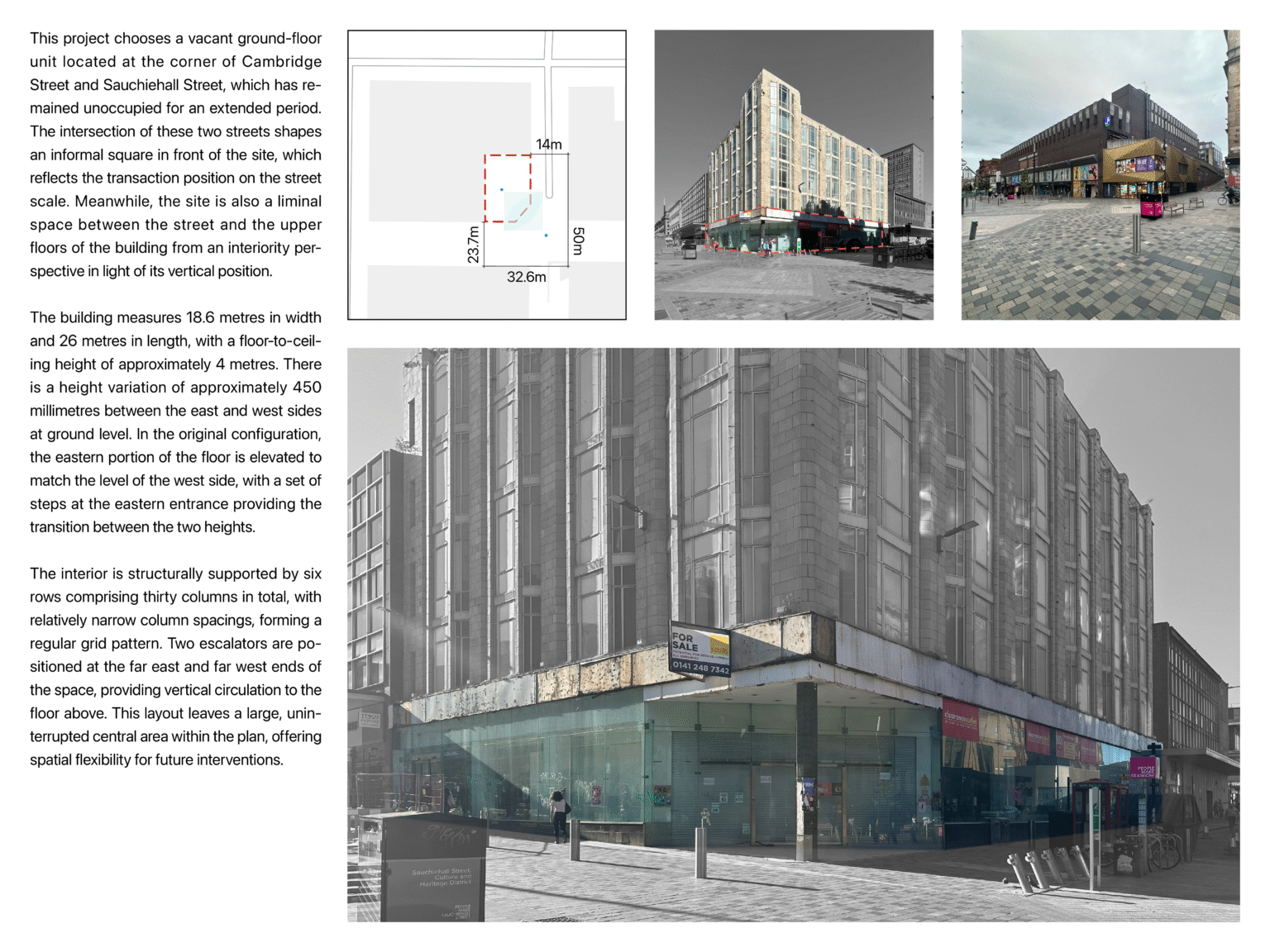
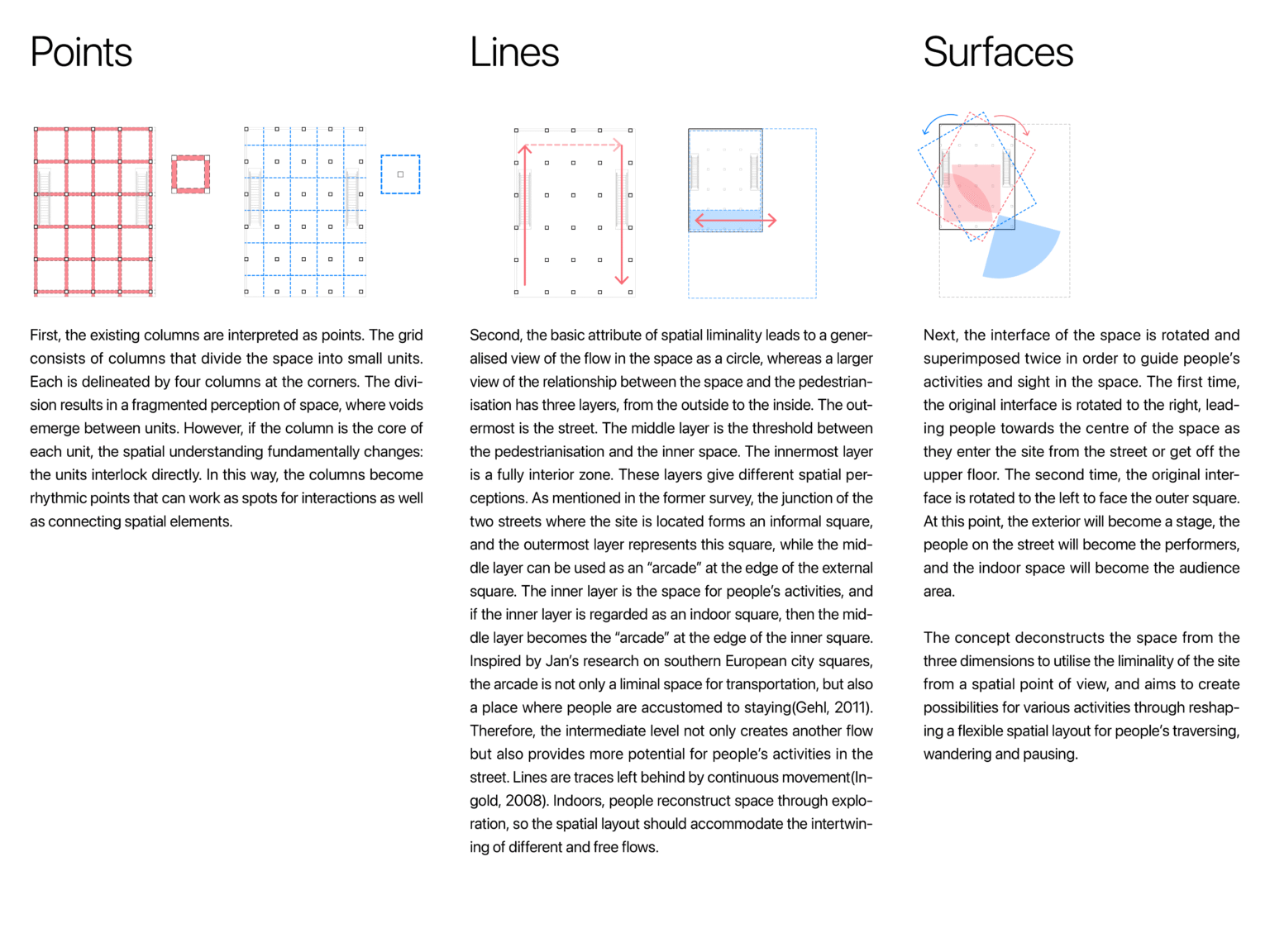
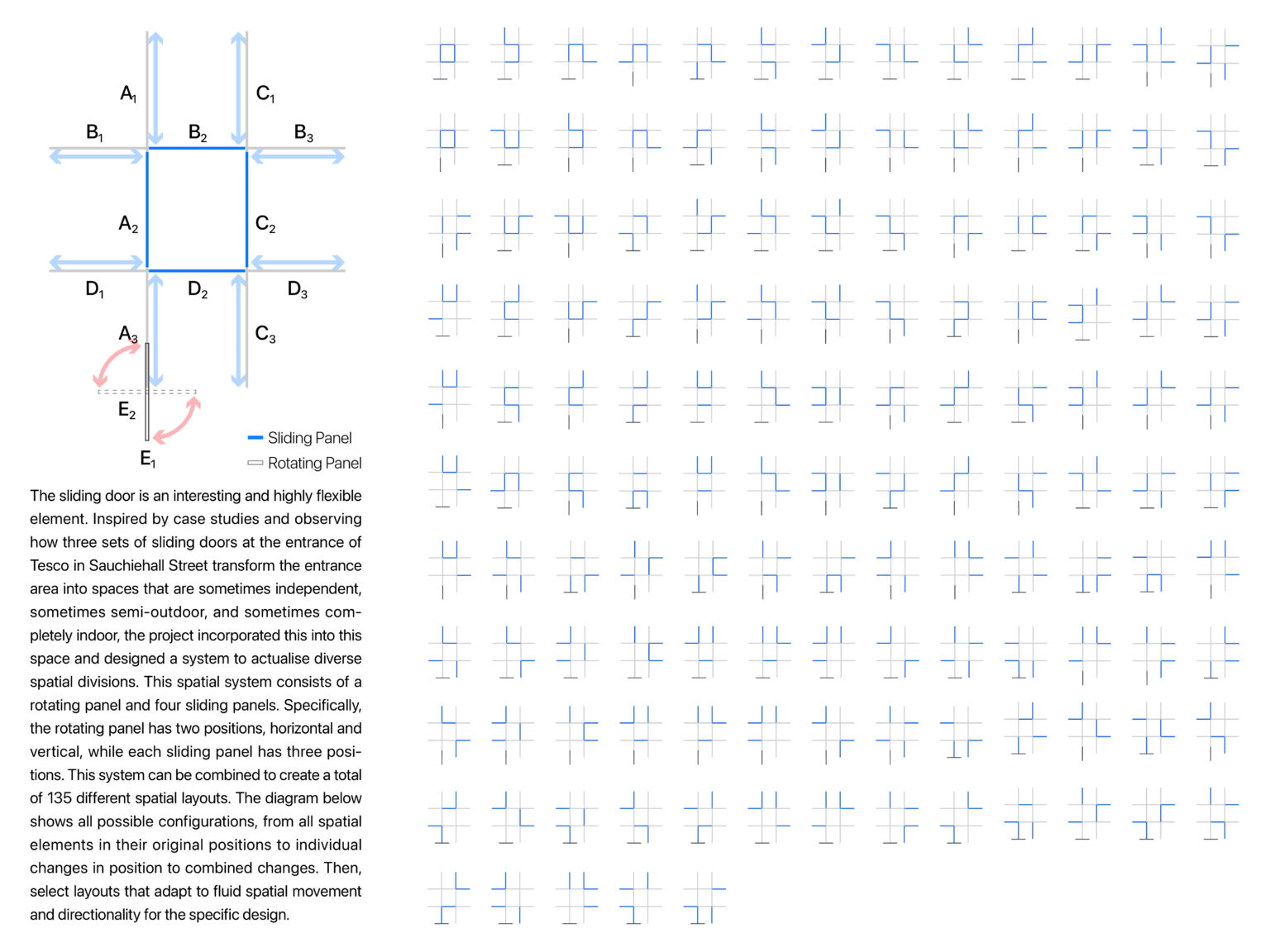
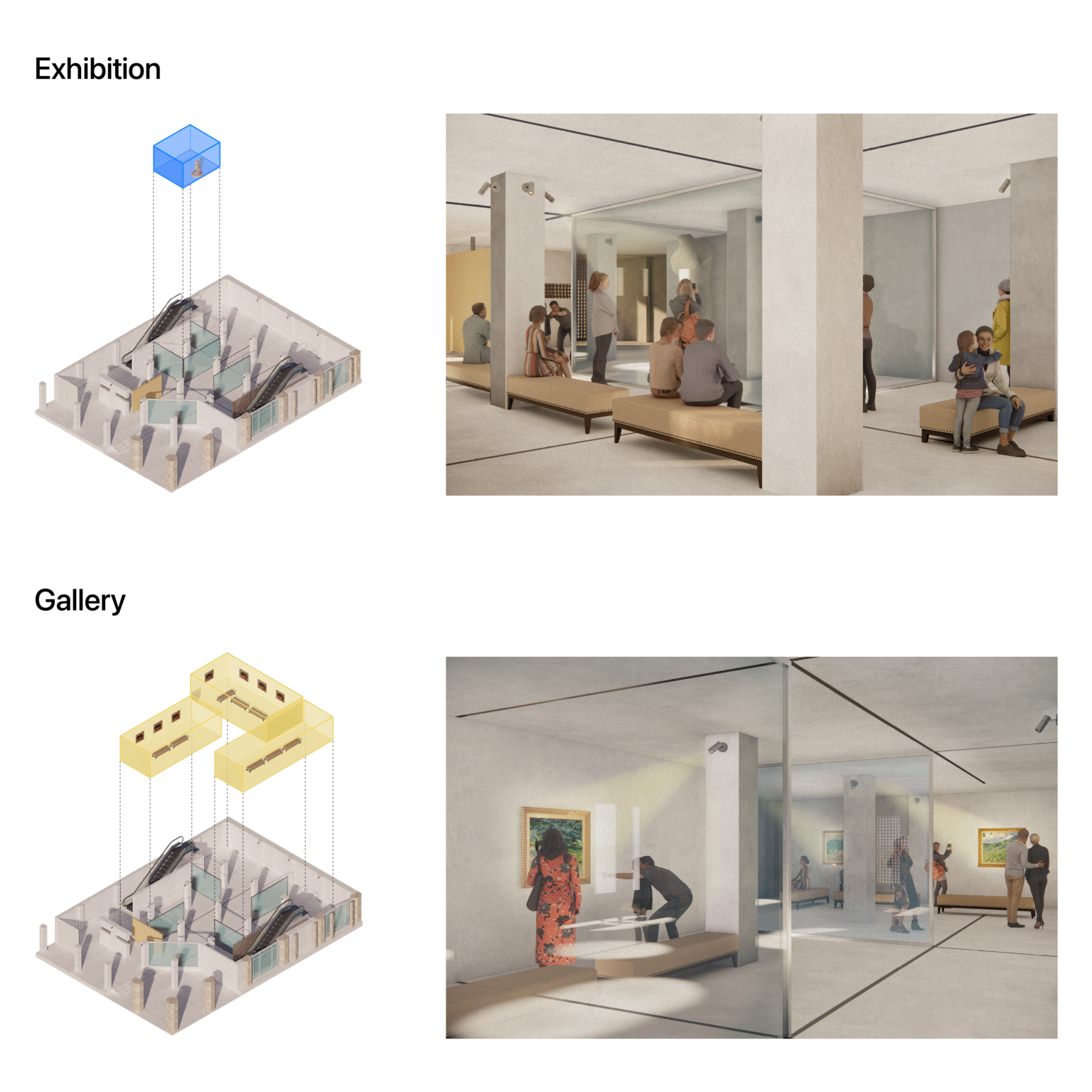
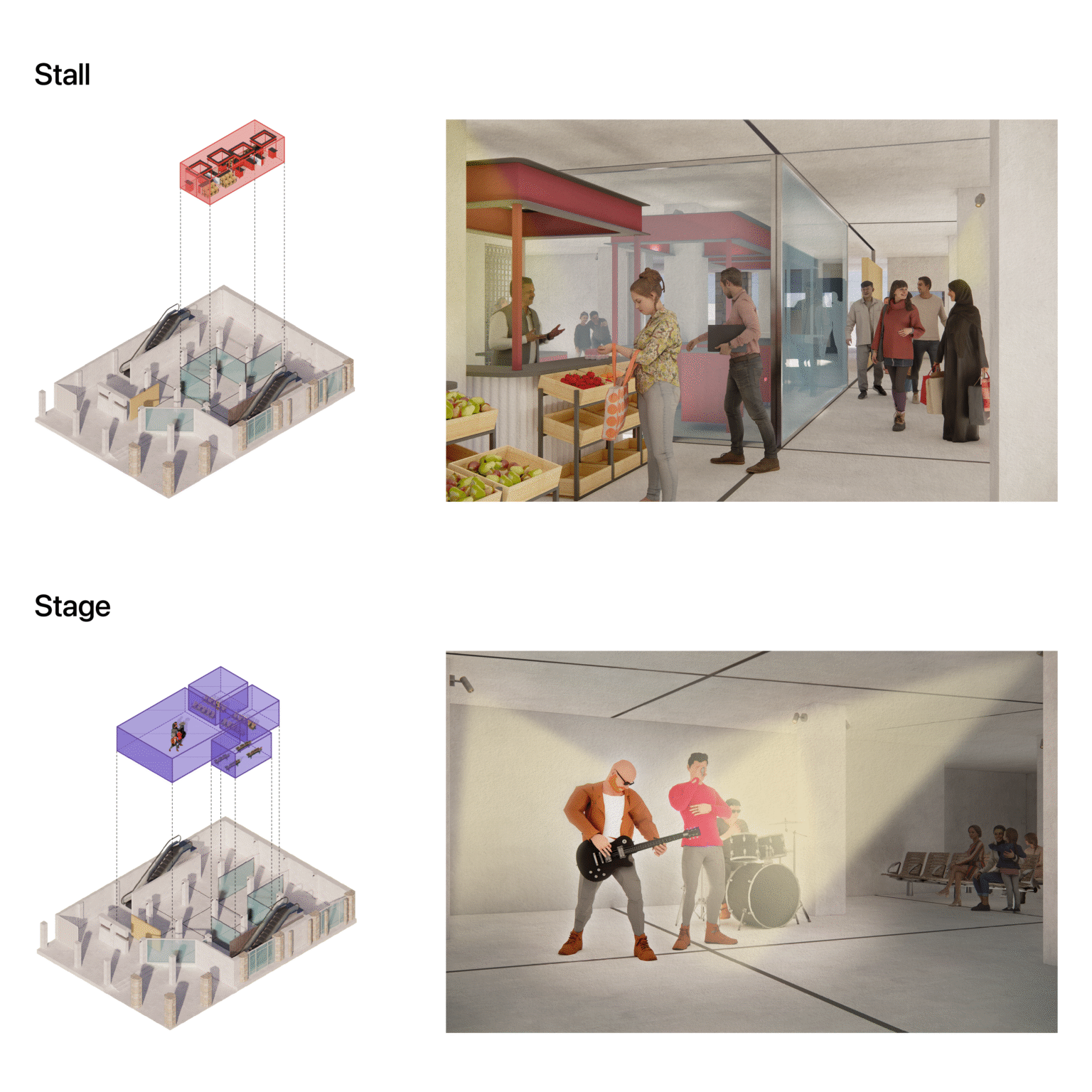
V-Café
This project presents the definition of entertainment from a general perspective and explains my understanding of entertainment. By associating entertainment with my experience at cafes and choosing the coffee house as the focused typology. Different behaviours of customers and atmospheres in cafes aroused my curiosity. Hence, I chronologically analysed the evolution of the cafe from the emergence of the first public coffee house in the UK to its shift in the technological age from the general cafe to a particular type called the pavement cafe. Specifically, this project involves the definitions of the public and private realms to explain customers’ behaviours in the cafe.
INTERPENETRATION
This project focuses on speculating the interior space of an abandoned dovecot in Firhill, Glasgow. A dovecot is a structure intended to house pigeons, which can also be called doocot in Scots. From a post-humanist viewpoint, which aims to break through the limitations in the conventional human-centred ideology of Humanism, I presented my understanding of the balance and interpenetration between human and non-human beings in this modern environment. The design concept started with reflecting on two philosophical articles and a book called The Mushroom at the End of the World, introducing post-humanism perspectives on the relationship between humans, objects, and time, which have led me to the history and evolution of the nature reserve named Hamiltonhill Claypits around my site in the survey and research process and focus on a concept called rewilding, which is an ecological management to recover the ecosystem and reduce the human control of landscapes. In my experiment, I explored how humans interact with the dovecot through workshops and model making, and the natural elements people sense in a space. Eventually, the site space is designed from a pigeon’s perspective to deliver an immersive sensory experience through processional changes of a dynamic circulation system. To put people into a non-human being’s position, evoke a deeper contemplation of humans’ place within the ecosystem in a nature-wrapped scenario.

