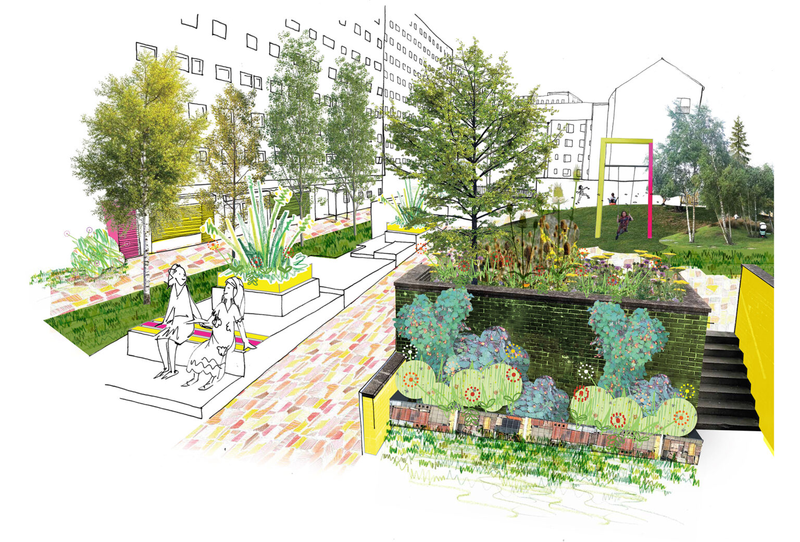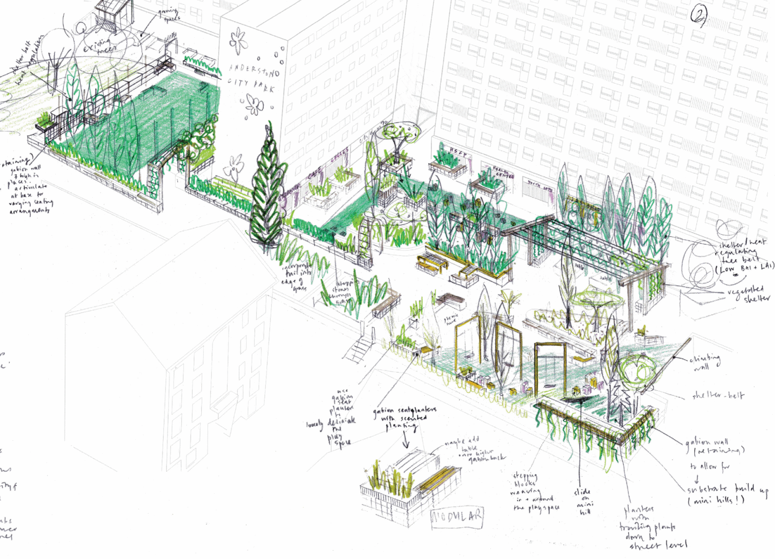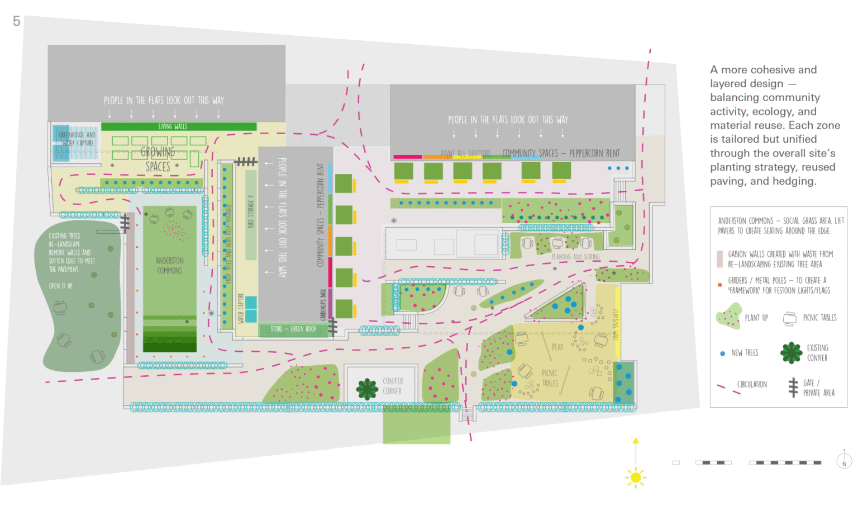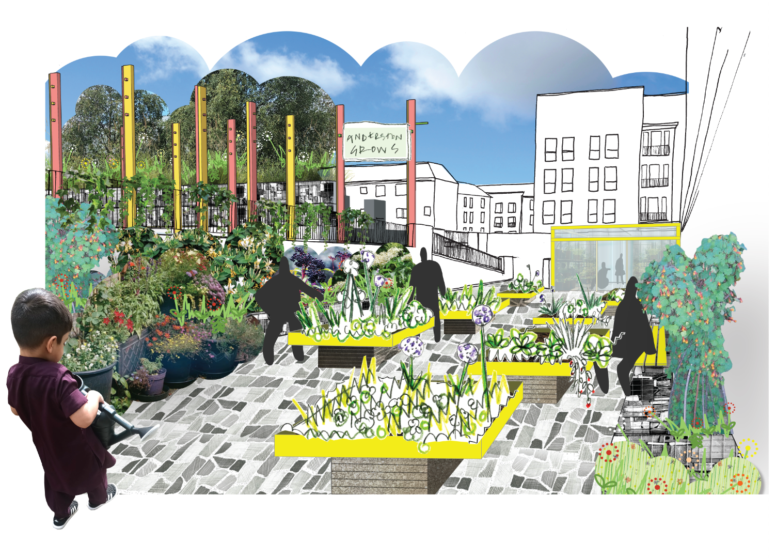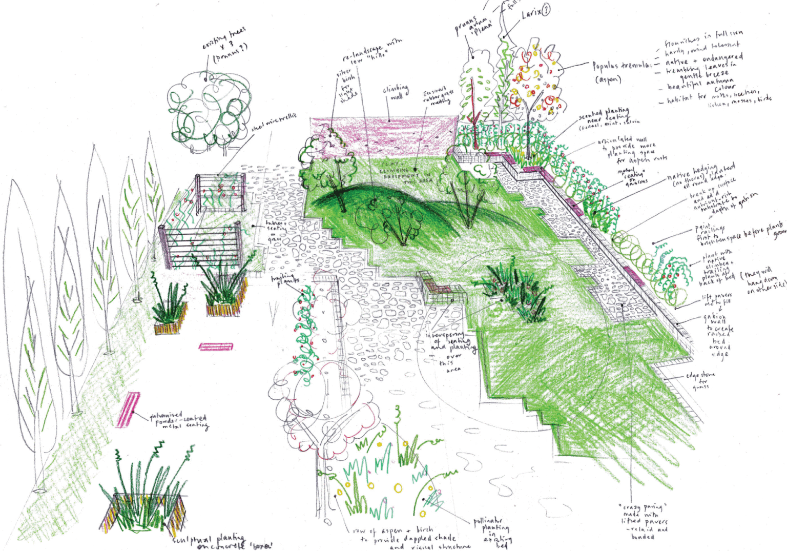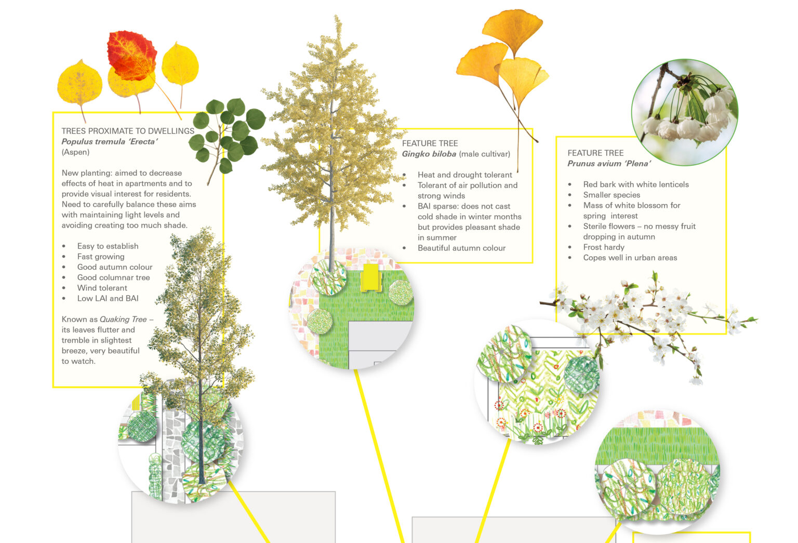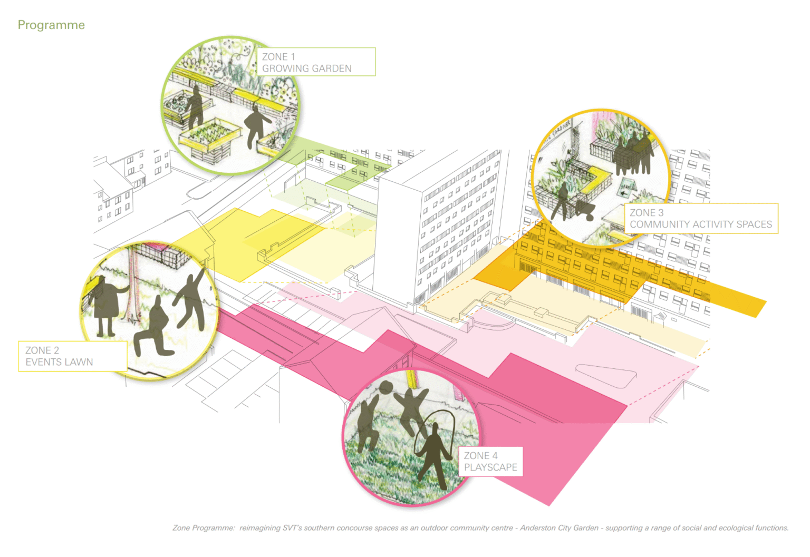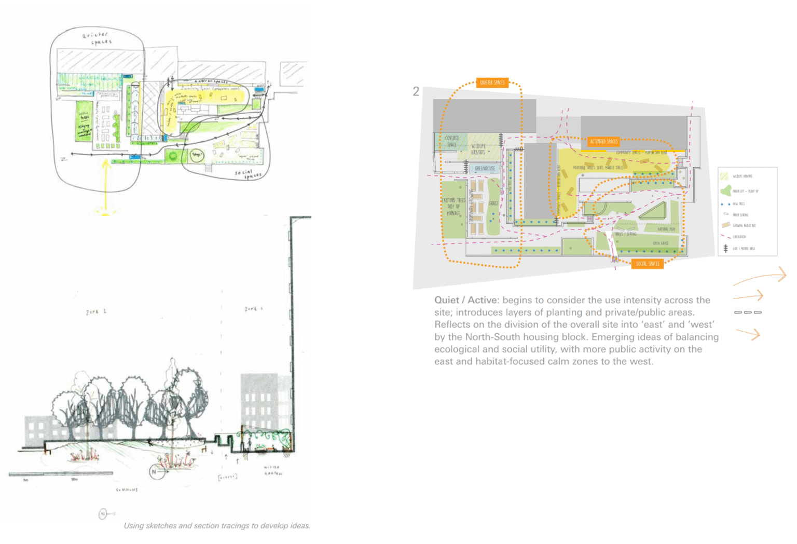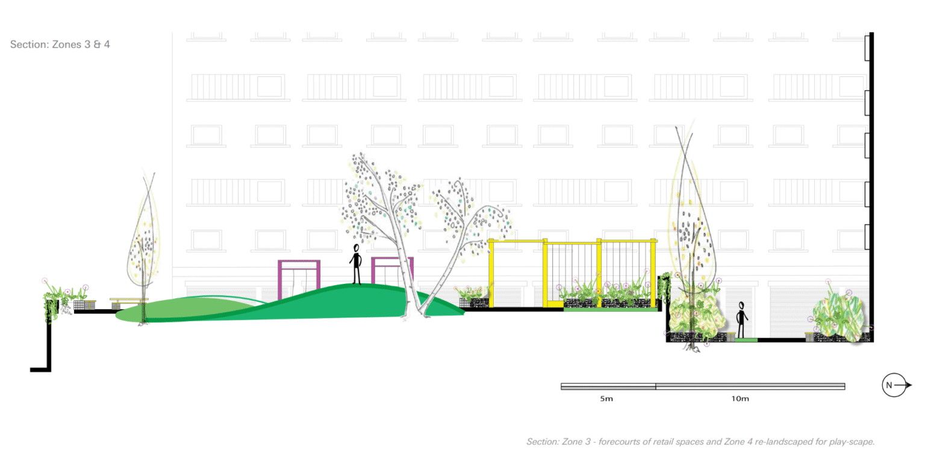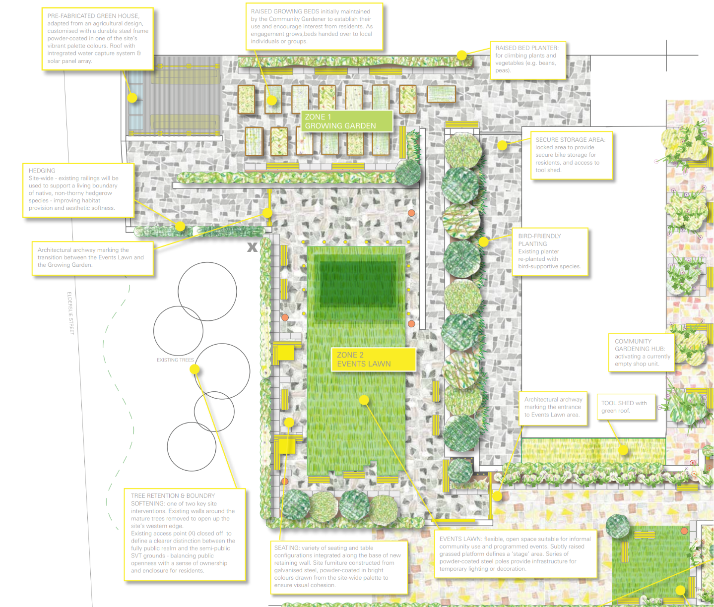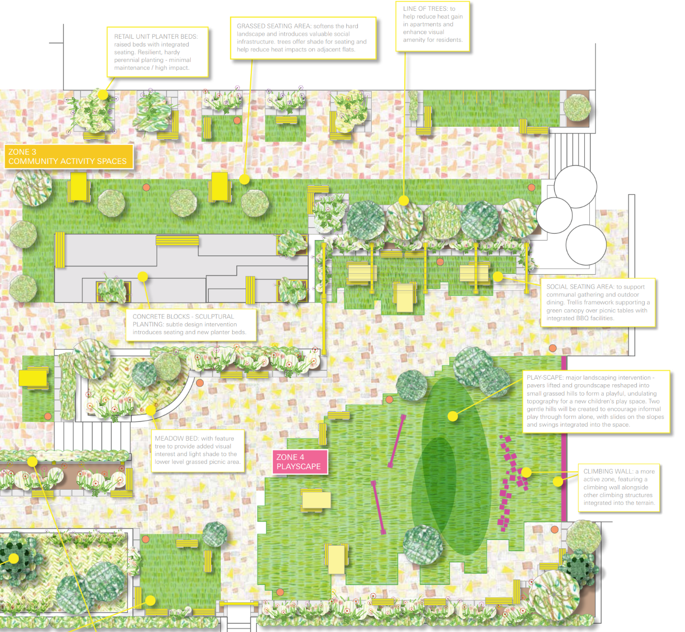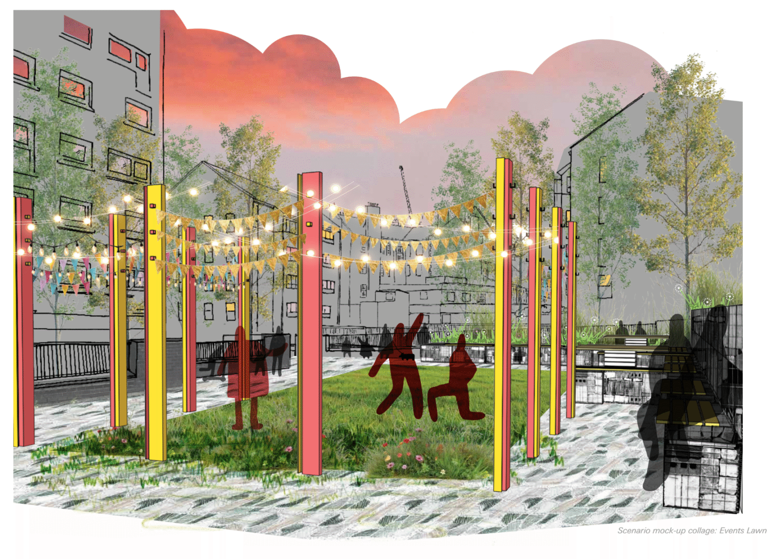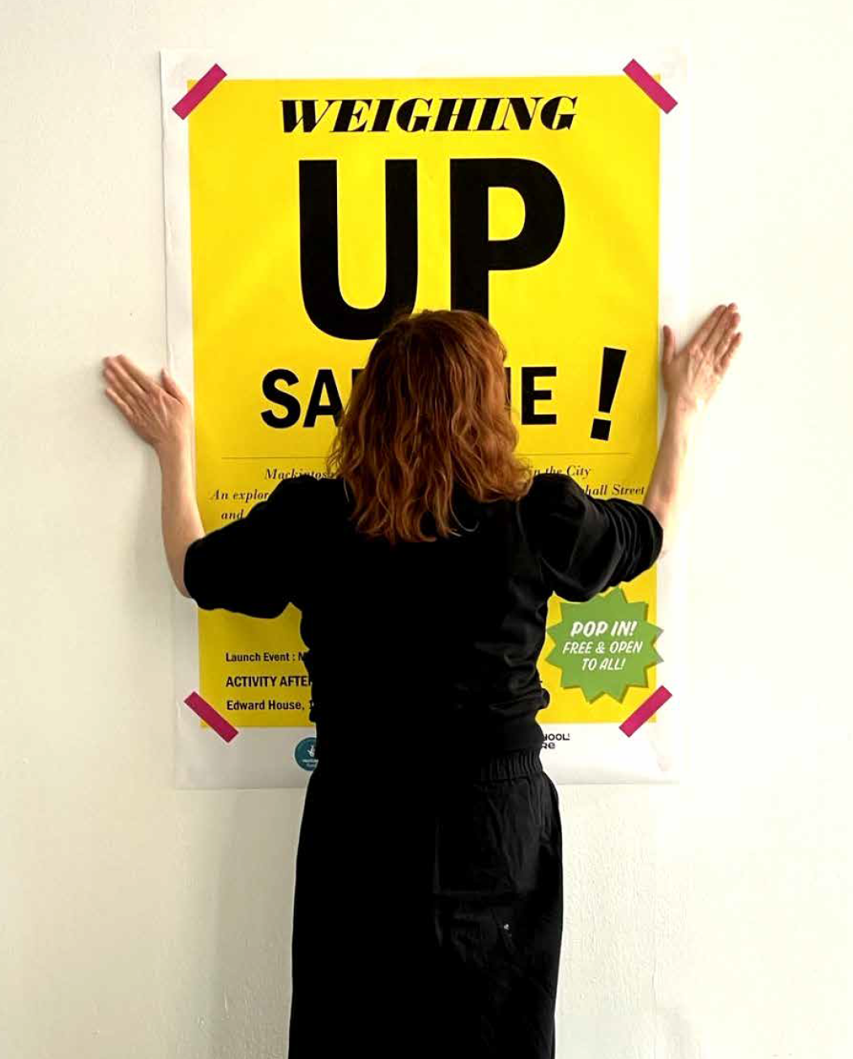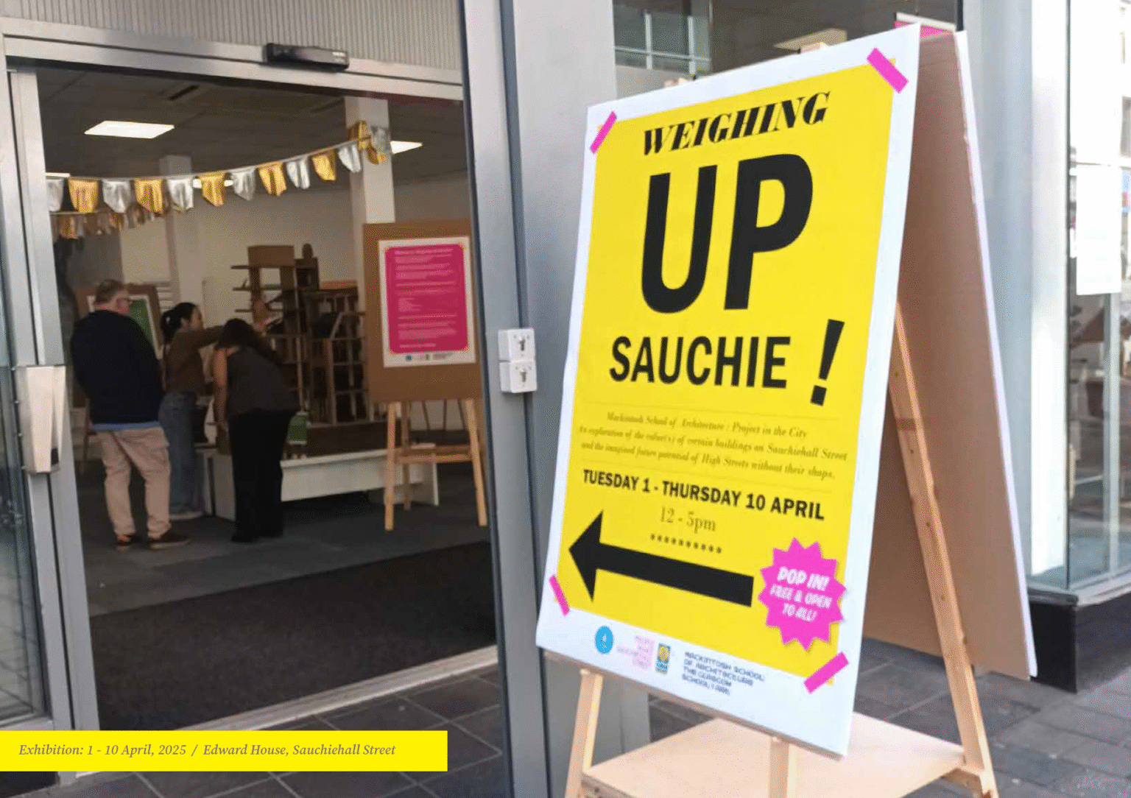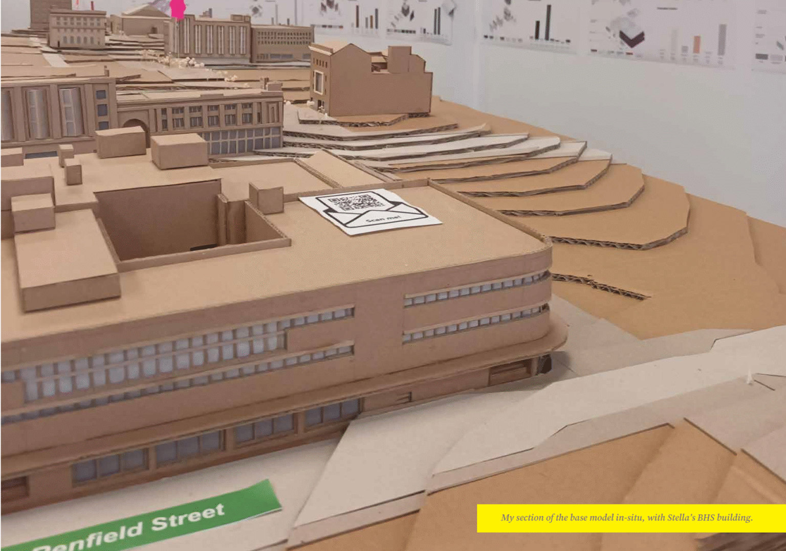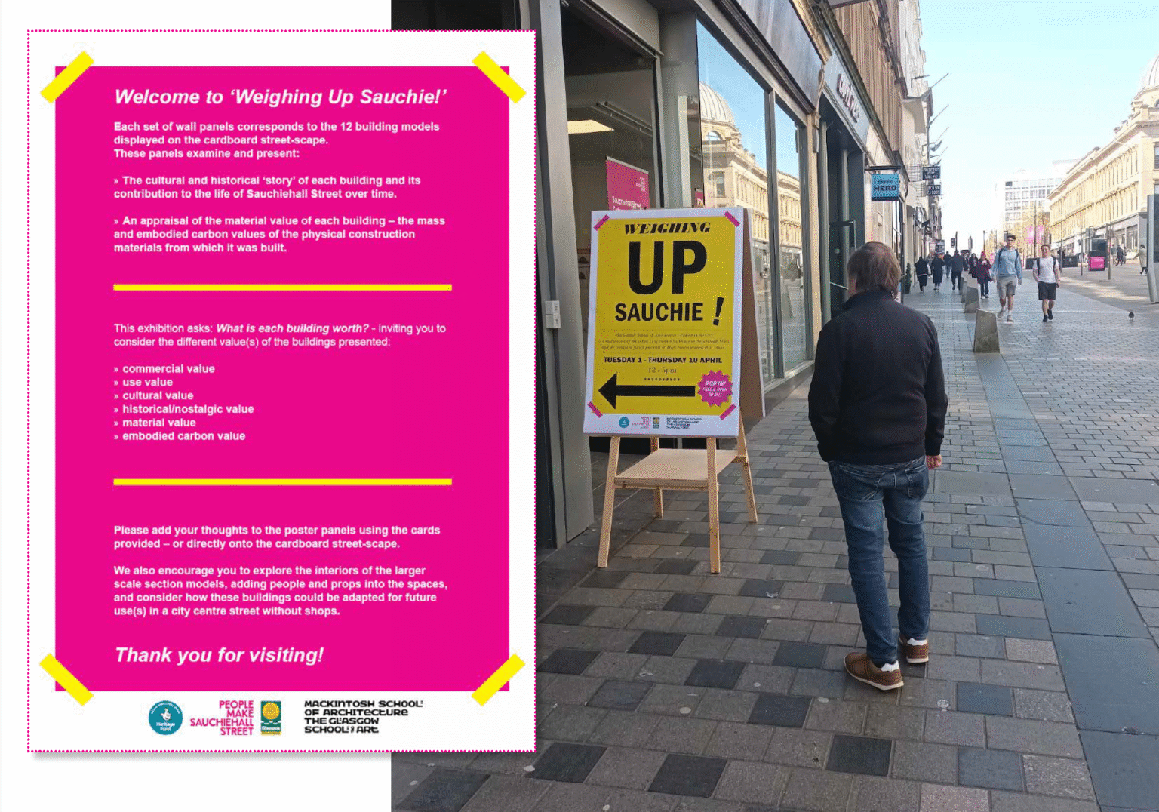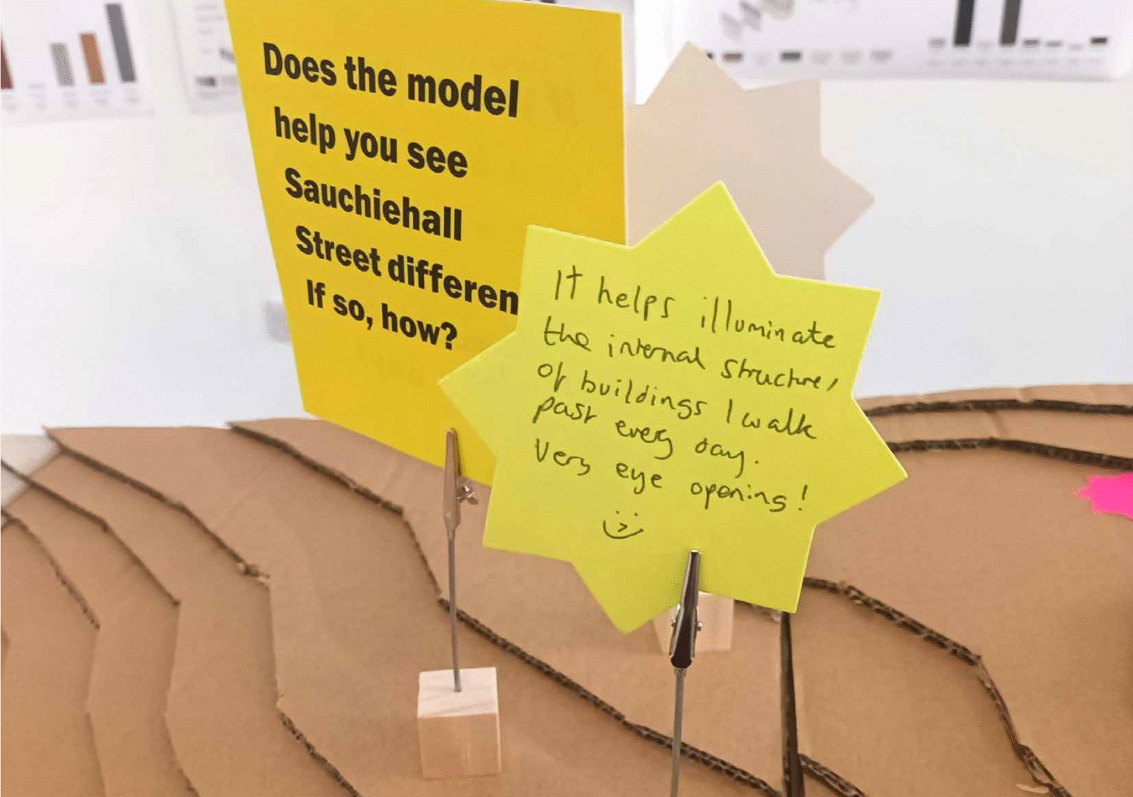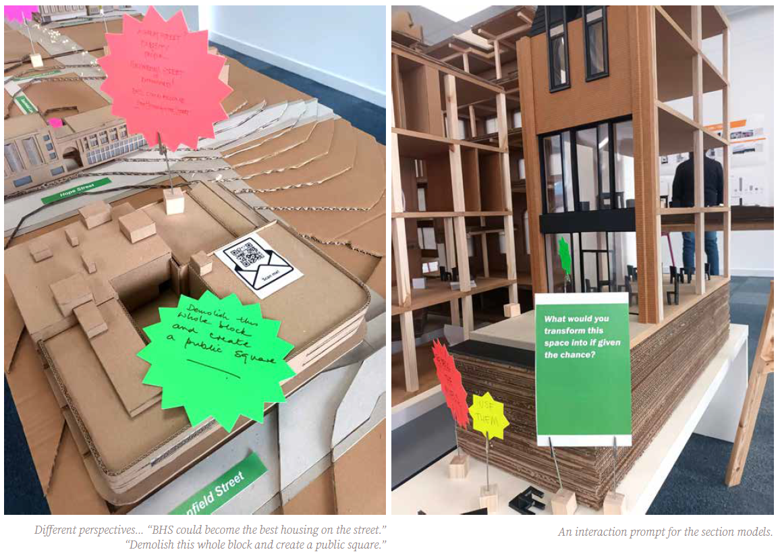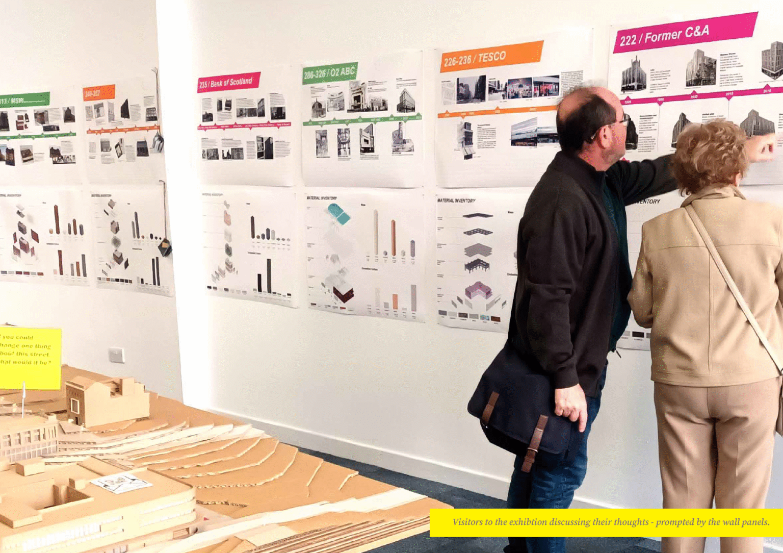MArch Architectural Studies School of Architecture
Kate Drummond
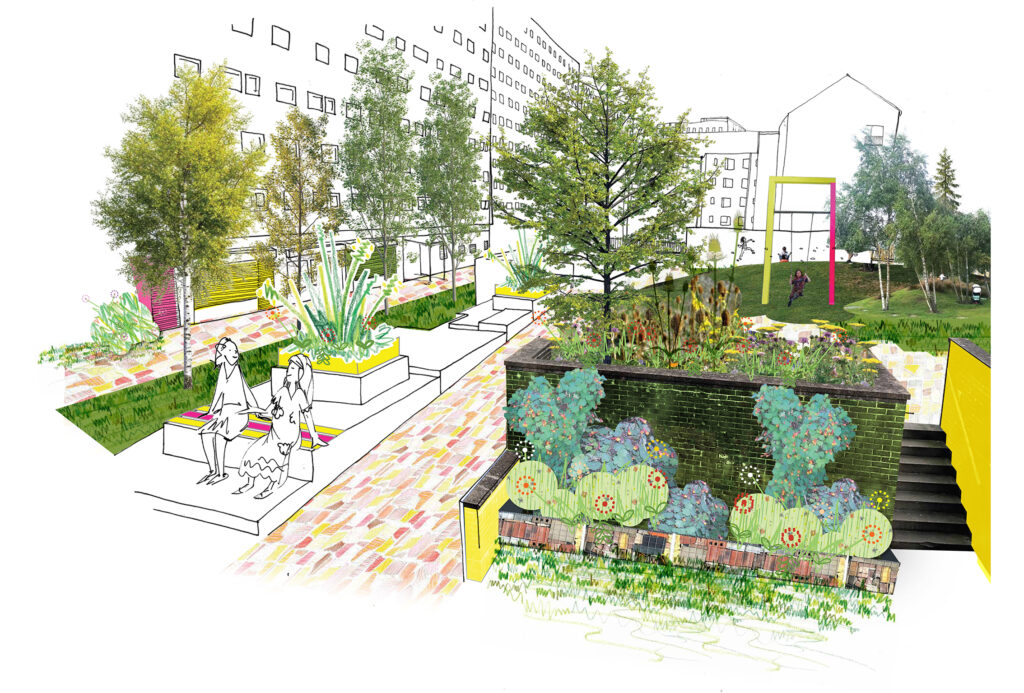
I work with design, people and nature in community settings; and am one half of Plant Up CIC, with Mary Redmond. Our current projects include: Anderston Green Spaces, Clydeside Garden, The Bee Garden and Verge. We are also part of the first cohort of trainees chosen to be part of John Little’s Care Not Capital programme – the only gardeners in Scotland to have been awarded a place on this important new initiative.
I work with, alongside and in response to communities, people and places. Throughout all my work, I bring a passion for boldly participatory, interdisciplinary cross-sector working where everyone’s skills, creativity, curiosity and wellbeing are celebrated and fundamentally valued. I strongly believe that authentic collaboration and collective action are key to creating long lasting positive community change.
Contact

Anderston City Garden
ANDERSTON CITY GARDEN
From the Ground Up: Reclaiming and Re-Greening Neglected Urban Common Grounds Through Community-Led Design
From the Ground Up explores the idea that community-led re-greening of neglected urban spaces can lead towards intertwined social, spatial, and ecological renewal. It critically addresses the impacts of urban disinvestment – disconnection, stigma, and ecological degradation – while proposing co-designed, incremental interventions rooted in care, participation, and long-term stewardship.
Resilient, ecologically innovative urban re-greening is the starting point for a process of intervention. Breaking through sealed surfaces and activating disinvested grey spaces, creating a small-scale urban oasis – Anderston City Garden; aesthetically renewing the urban environment, providing ecosystem services (e.g. regulation of urban heat island effects and habitats to boost biodiversity) as well as enhancing opportunities for the social life of a place; bringing people and plants together to revive a dreary, neglected city environment.
This work explores how lighter-quicker-cheaper, community-led, co-designed re-greening strategies could transform an undervalued interstitial urban space into vibrant, multifunctional landscape that supports both environmental renewal and social cohesion. Focusing on the intersection of landscape architecture, participatory design, and spatial justice, the research investigates how collaborative, durational interventions can reframe “common ground” as a site of care, connection, and climate adaptation.
Drawing on community responses, case study research, and on-the-ground community involvement the project examines the spatial and emotional impacts of neglect and the potential for re-greening processes and social infrastructure to facilitate spatial renewal, improve biodiversity, and foster positive community spirit.
The project proposes a set of strategic, scalable interventions for reclaiming grey infrastructure and explores how co-design practices can empower residents to shape, steward, and sustain their shared environments. Ultimately, the work argues for a shift in the way planners, officials and landscape architects approach neglected urban fabric. To view it not merely as empty space, but as latent social and ecological commons with the potential to regenerate from the ground up. Moreover, that investment should not just focus on infrastructure and capital change, but that there should be a shift towards an ethos of care that acknowledges the necessity of ongoing support. This includes funding skilled community ‘gardeners’ to steward these spaces while fostering meaningful connections with the communities in and around them.
Project in the City: Weighing Up Sauchie! Exhibition
Weighing Up Sauchie! examined and evaluated the ‘value’ of a selection of existing buildings on Sauchiehall Street in Glasgow’s city centre. Over recent decades, Sauchiehall St has undergone a continuous process of decline as many of the larger retailers along the street shut up shop, leaving ground floor units empty and upper floor spaces vacant or underutilised. What could these buildings become? Should they be knocked down to make way for something new? What should happen with these empty spaces?
The project questioned concepts around the ‘values’ of buildings – including traditional measures e.g. commercial value, functional value, and cultural and emotional significance and introduces concepts of material value. Material value considers a building’s intrinsic component parts as a potentially valuable resource—an energy repository (calculated as embodied carbon) and a source of raw materials for re-use.
What is the value of a building?

