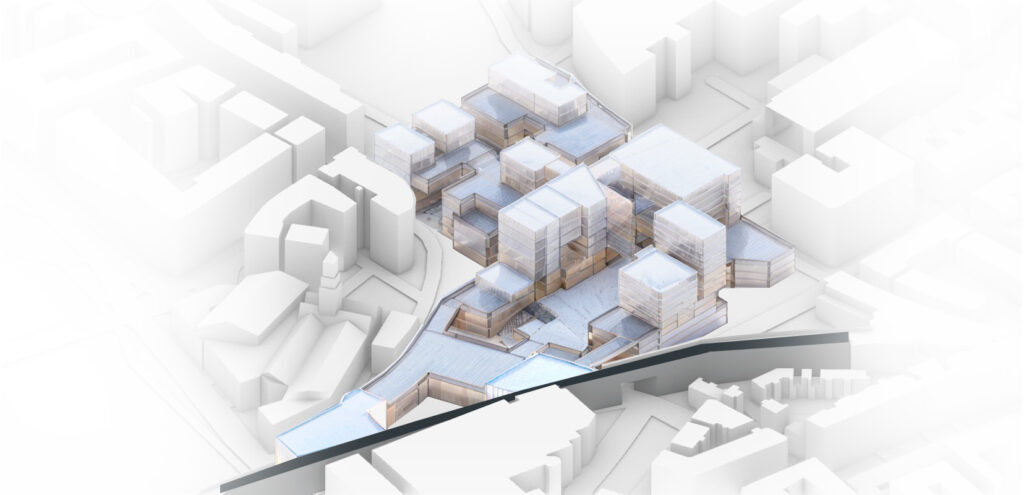MArch Architectural Studies School of Architecture
Xiao Yang


Hybrid Urbanism at St Enoch East
annotated-EXHIBITION-XIAO YANG
This project investigates how the hybrid building can operate as an urban strategy for reconciling density,
heritage, and public space in Glasgow’s Merchant City, with a focus on the Trongate–St Enoch East site.
The area, once a medieval quarter later disrupted by railway infrastructure, is today fragmented by surface
car parks and underused plots. These conditions exemplify the wider challenge facing European cities: how
to intensify urban form while respecting historic fabric and ensuring accessibility of public space.
The hypothesis is that hybridity, understood not merely as mixed use but as a spatial and programmatic
integration, can act as a mediator between competing pressures. By embedding residential, commercial,
cultural, and civic programmes within a singular yet porous structure, the hybrid building can restore
continuity to the fractured urban core and produce new forms of civic intensity.
The research framework draws on urban morphology, precedent analysis, and iterative design testing.
Morphological studies trace the historical evolution of the site and identify the points of rupture in the
urban grain. Precedent studies—including Steven Holl’s Linked Hybrid and Sliced Porosity Block—
demonstrate how architectural strategies of porosity, layering, and interconnection generate new urban
conditions. Design testing applies these strategies to Glasgow’s context, developing proposals that
integrate public plazas, skybridges, and multi-level circulation into a high-density framework.
In alignment with the Urban Design pathway, the project positions design as both method and argument. It
explores how hybrid buildings can provide an architectural response to the socio-spatial tensions of
contemporary Glasgow, offering a framework for urban regeneration that is at once historically grounded,
publicly accessible, and future-oriented.
