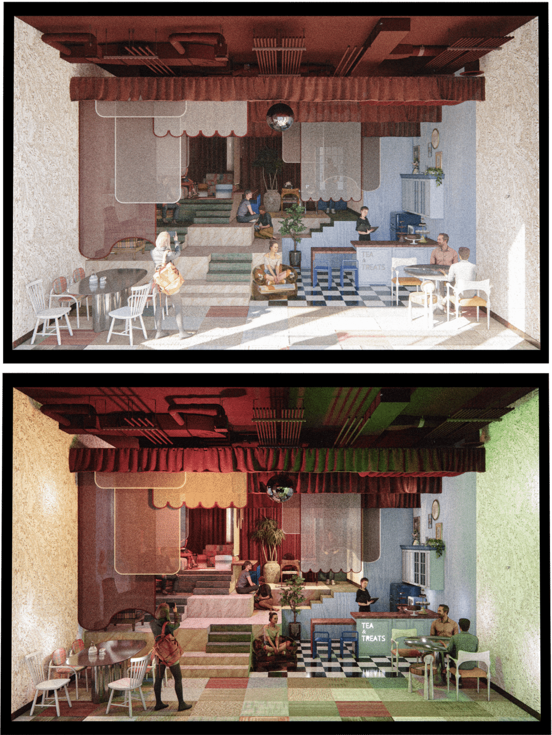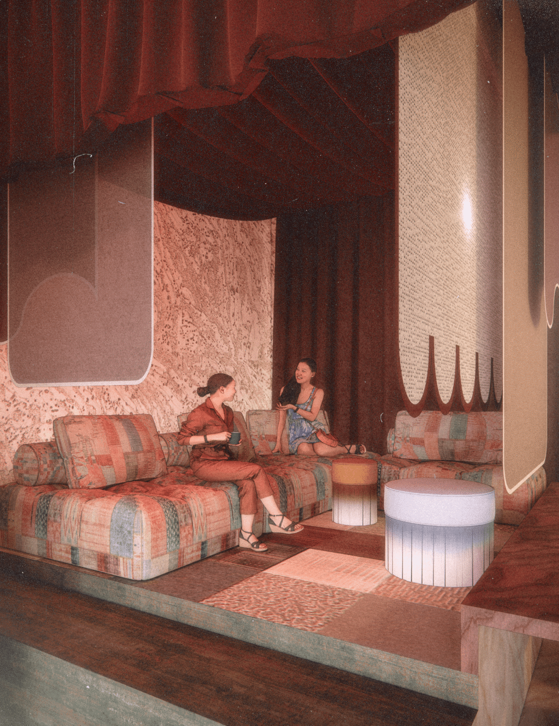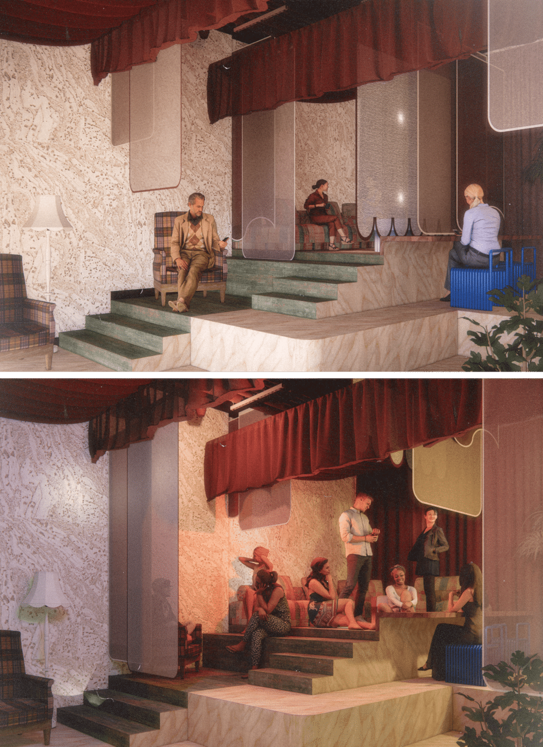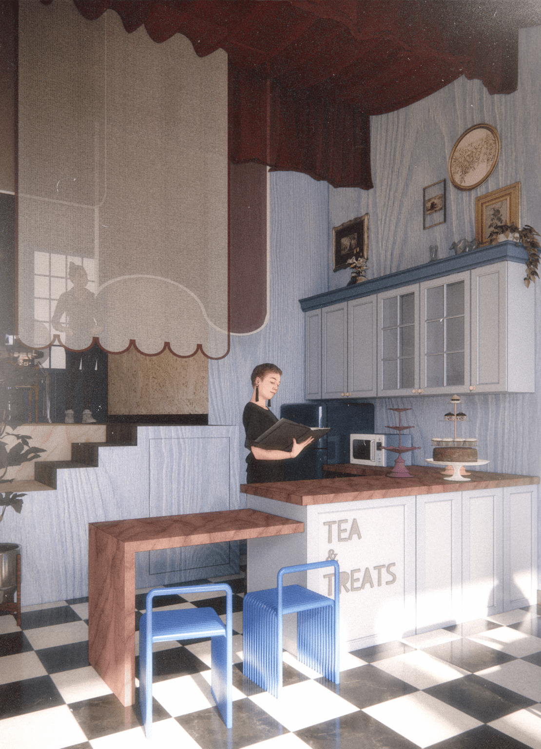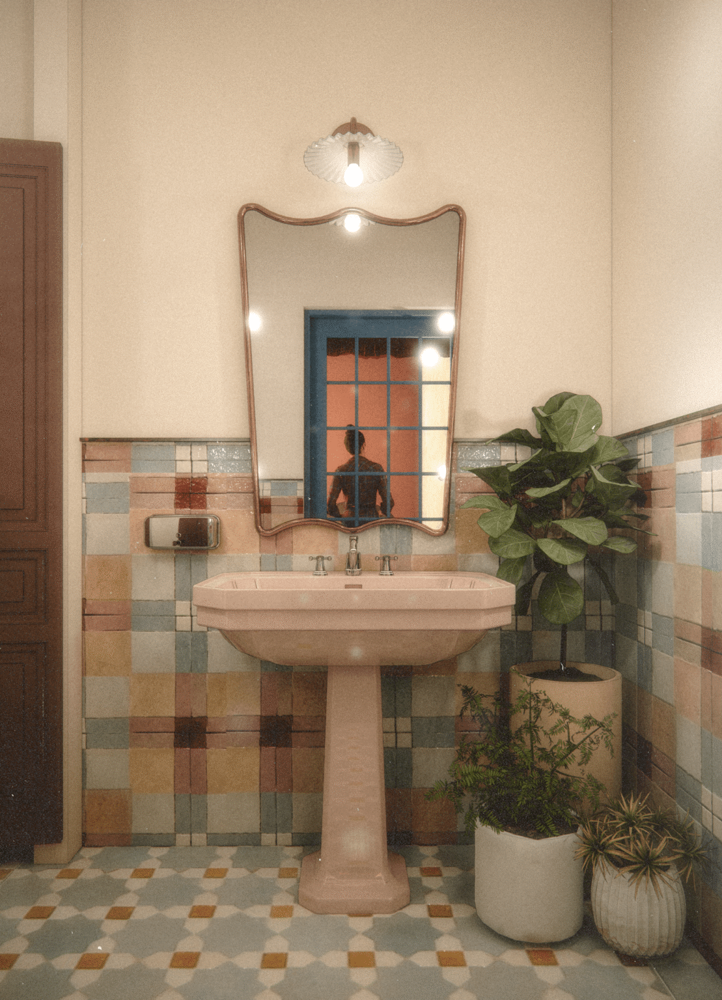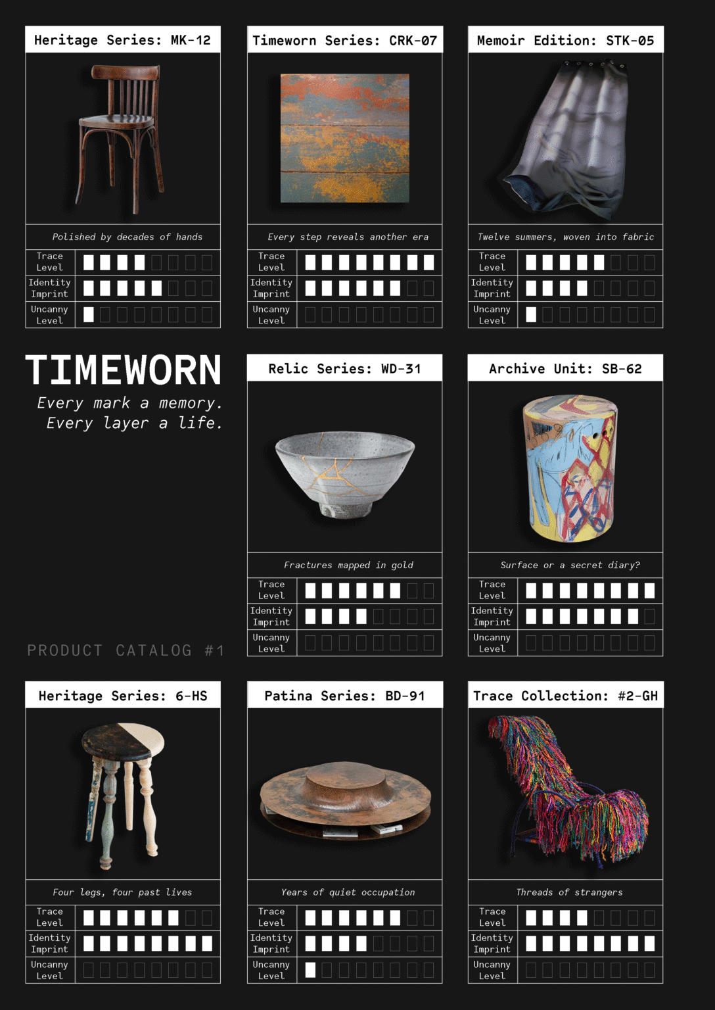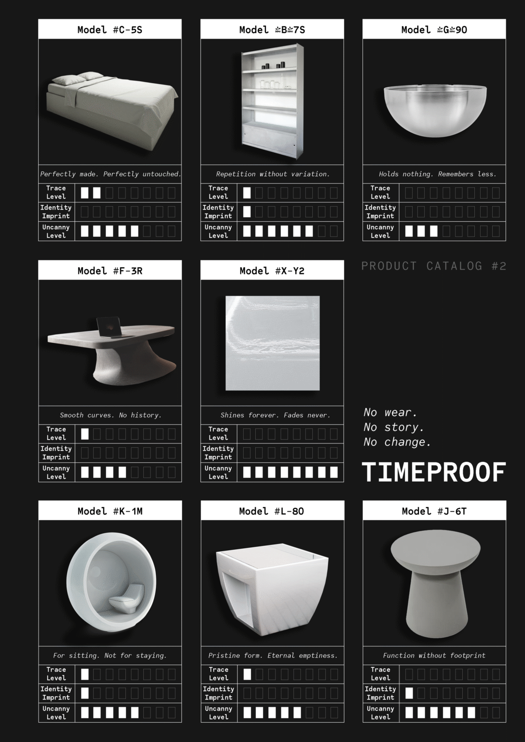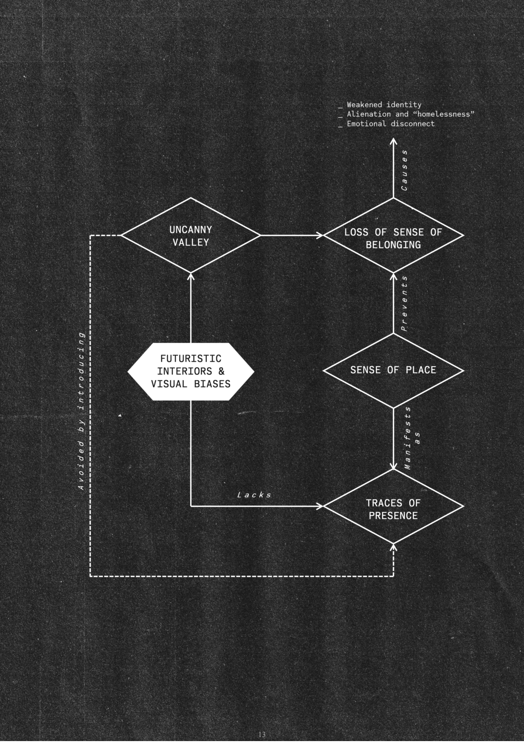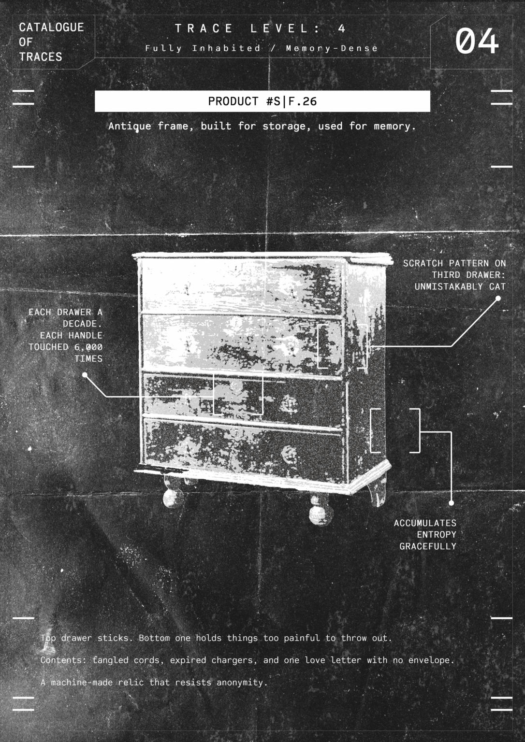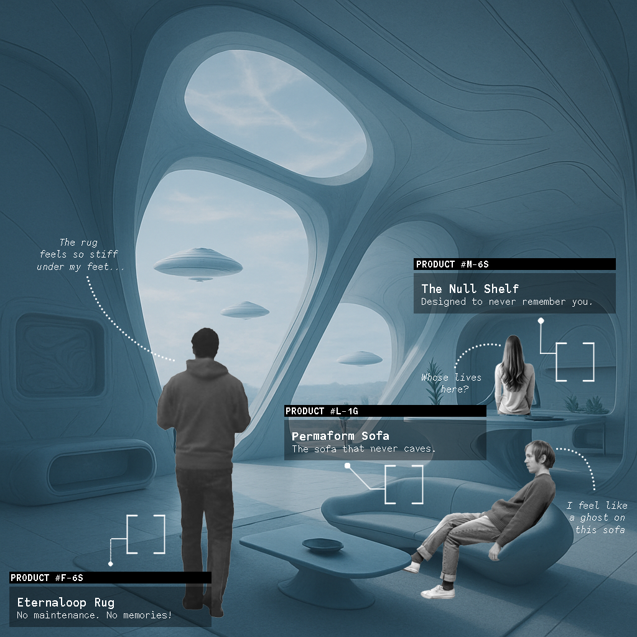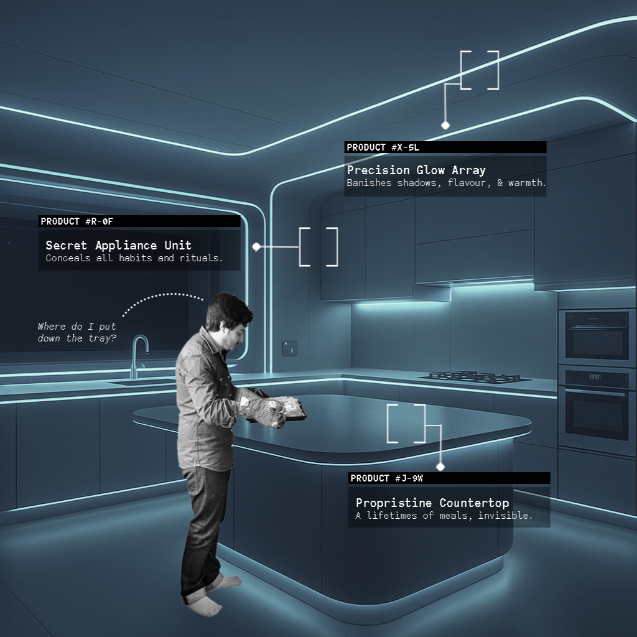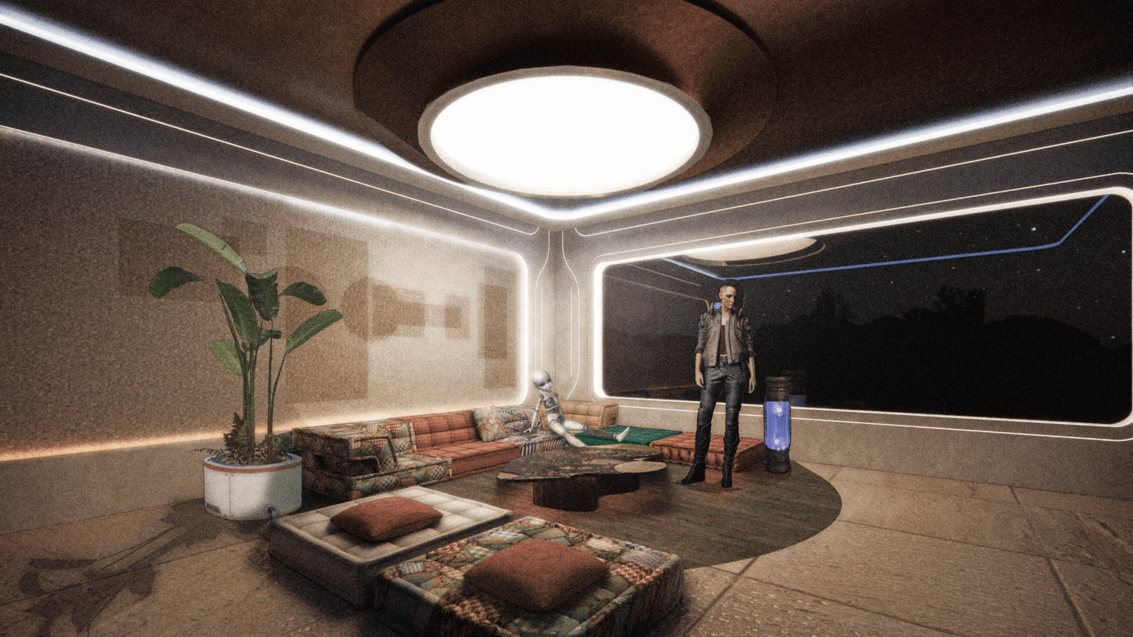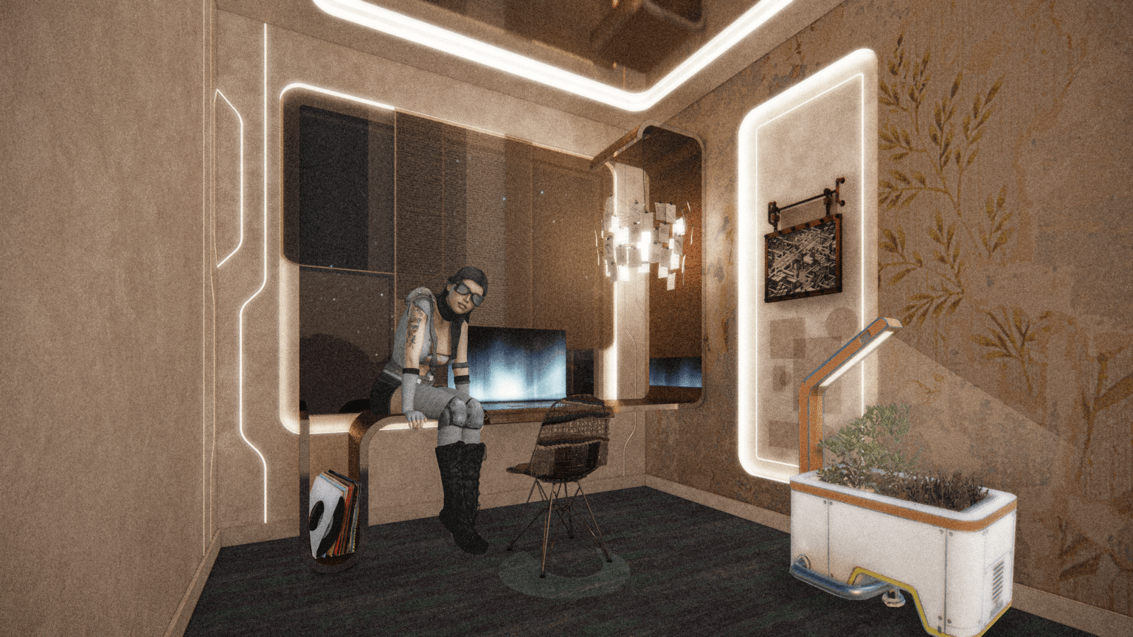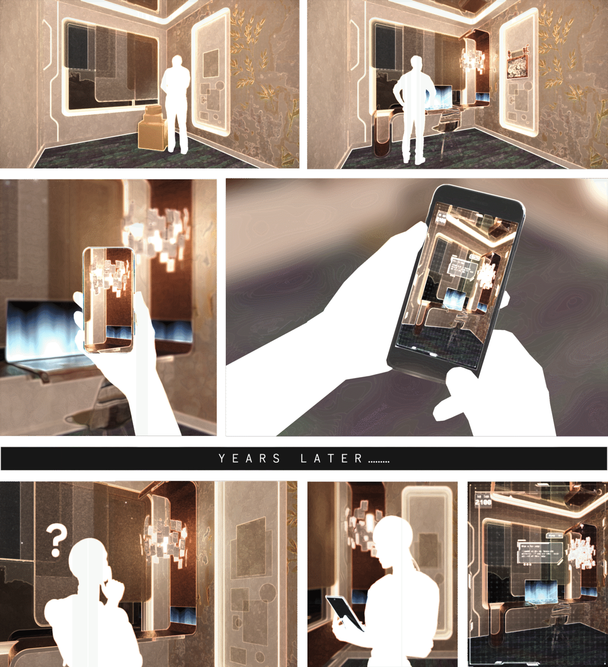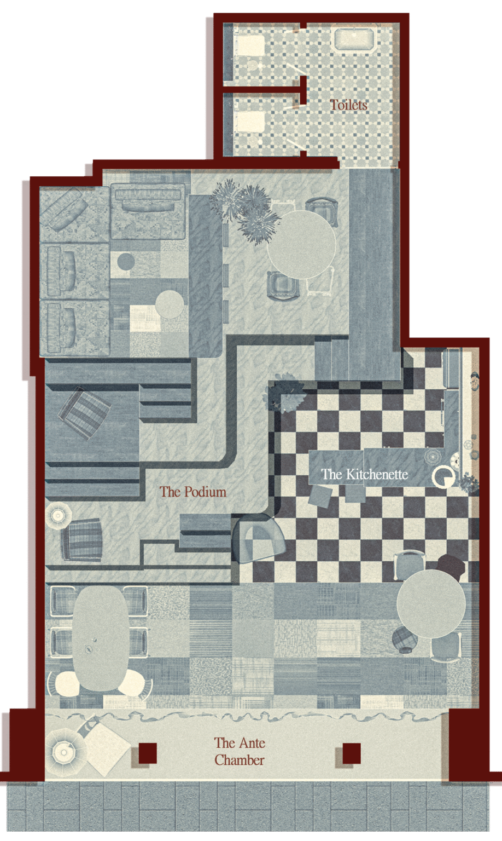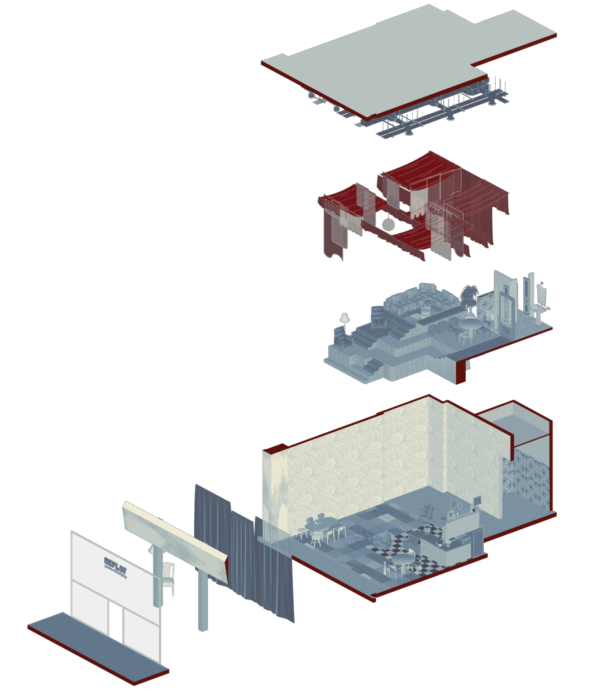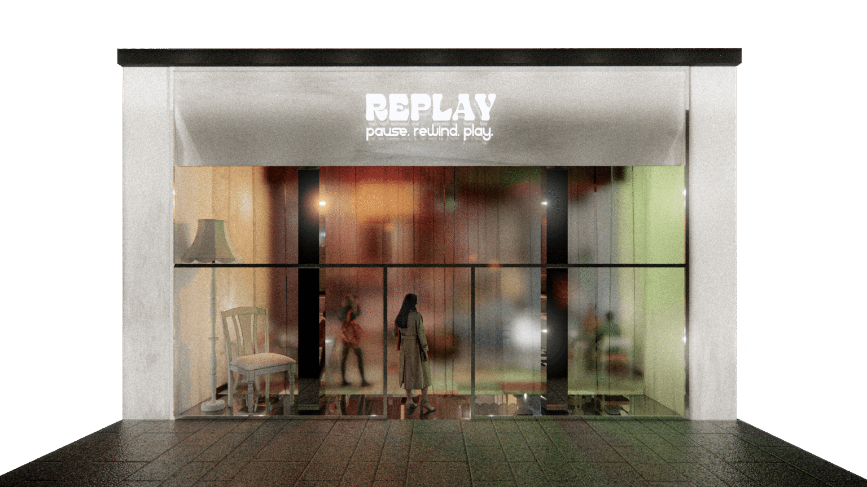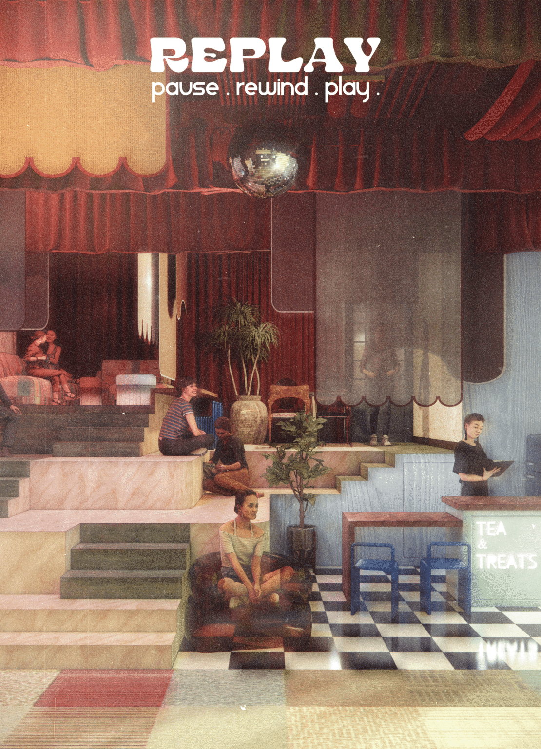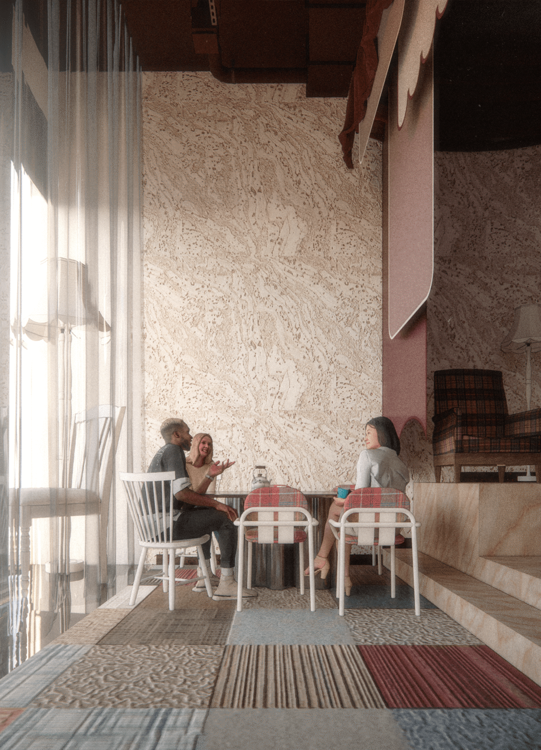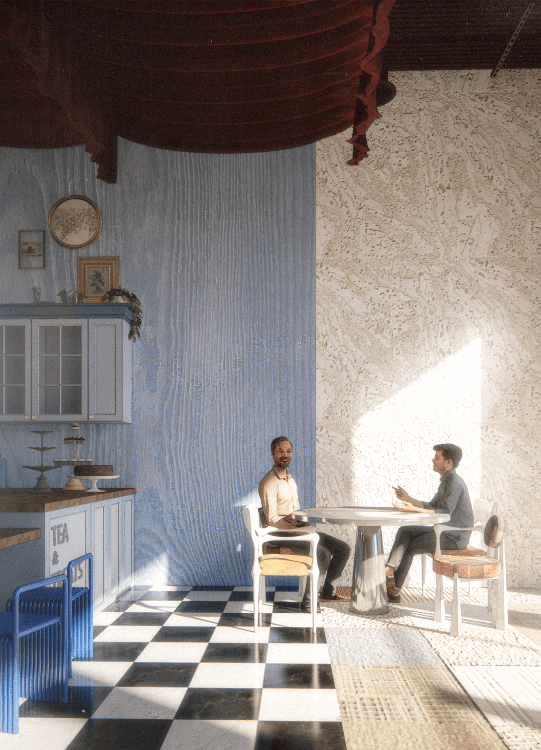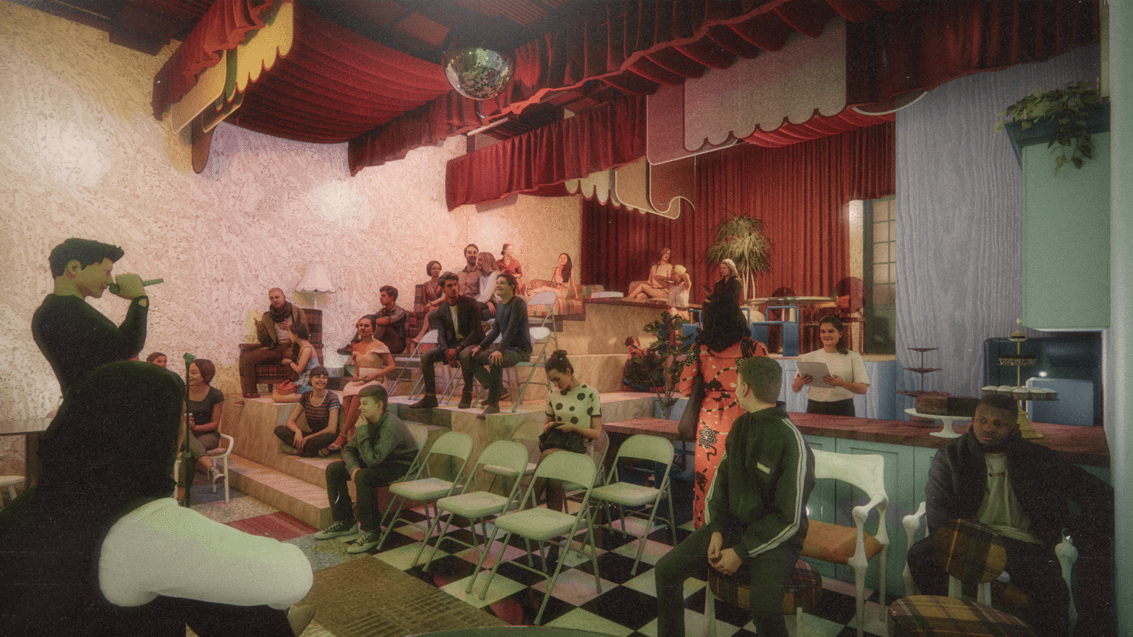MDes Interior Design School of Design
Archana Sivaprakash
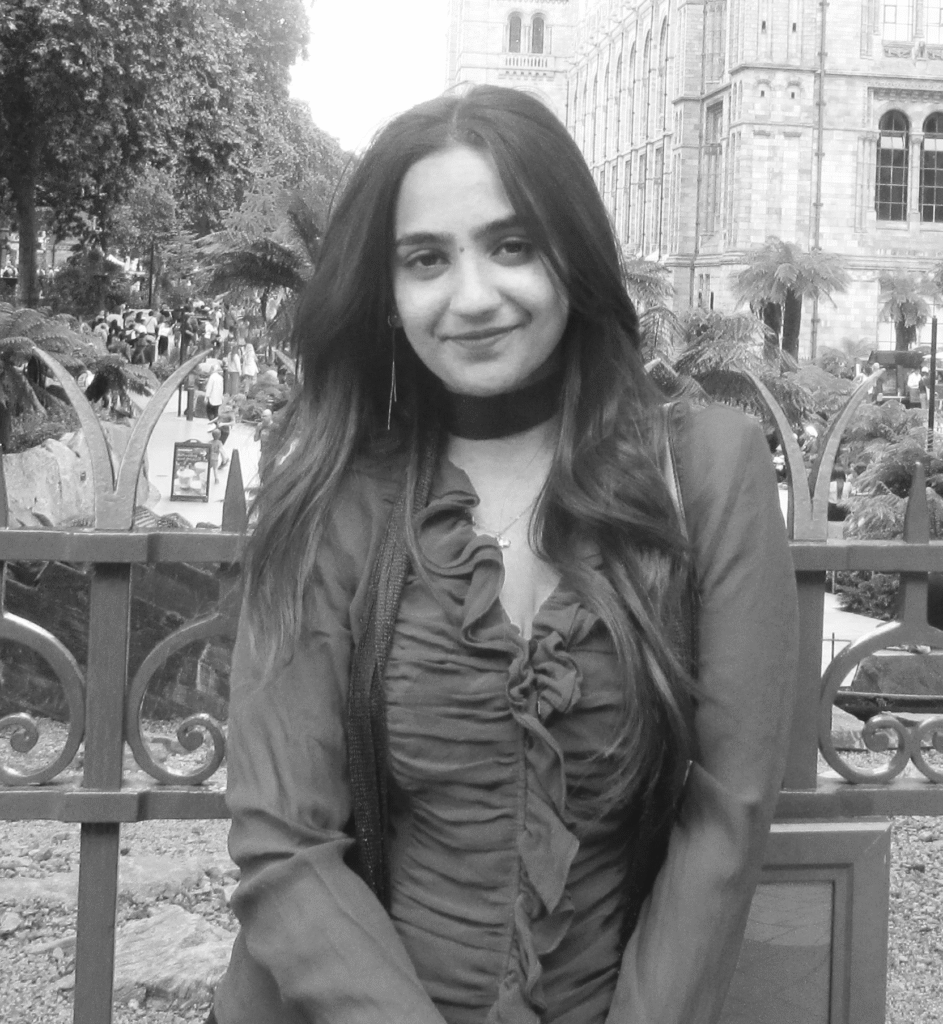
Inspired heavily by the works of poetic architects like Peter Zumthor and Steven Holl, I’m strongly of the belief that human experience is the truest measure of quality architecture. I’ve always been, and continue to be, fascinated by the capabilities of the tangibles and intangibles of the built environments to manipulate and shape user experiences and emotions. Always driven by spatial narratives and experiential architecture, I strive to create designs that value the integrity of human experience.
Throughout my time at GSA, I have further explored this philosophy through projects that uncover the intricacies of built environments and craft emotionally resonant interiors.

I Was Here: Interiors As Archives of Time
A Speculative Framework for an Emotionally Resonant Future of Interior Design
This thesis research revolves around an exploration of an alternate speculative language for futuristic interiors, investigating the cultural and psychological implications of its sterile aesthetics, as commonly depicted in visual media. It identifies the erasure of “time” and “traces” as the root cause for this emotional void, disconnecting the inhabitants of space from identity, memory, and belonging.
Drawing on theories of time, memory, and the innate human desire for belonging, this research proposes traces, both physical and digital, as a potential antidote to this trend of sterility. Utilizing speculative visualizations, it highlights how the interiors of the future can exist at the crossroad between technology and human presence. It attempts to demonstrate the potential of interior spaces that uphold and highlight human presence in creating emotionally resonant built environments. In doing so, it repositions the future of interiors not as pristine and untouched, but rather lived-in and human.
Project Links
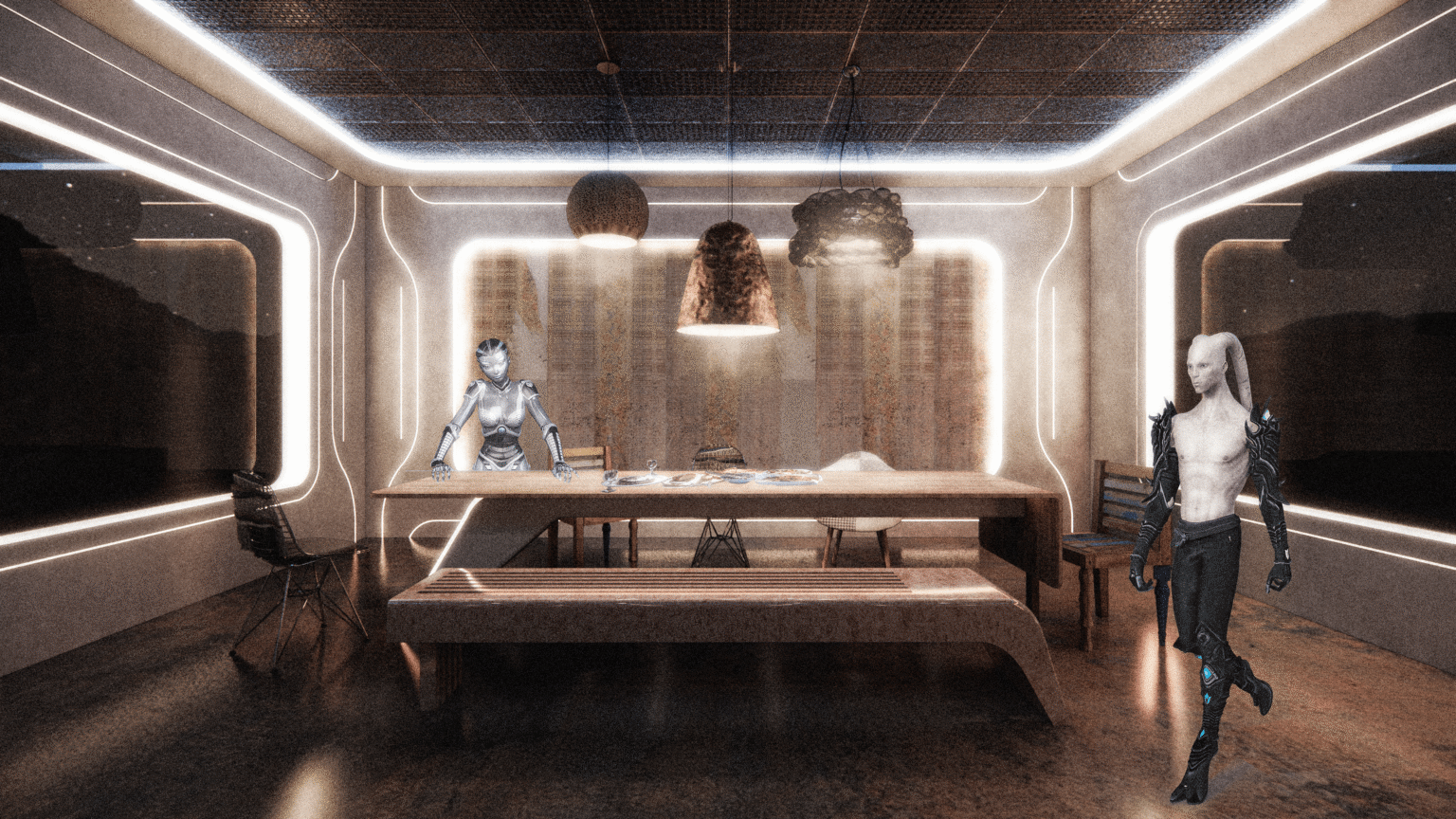
Visualization 1
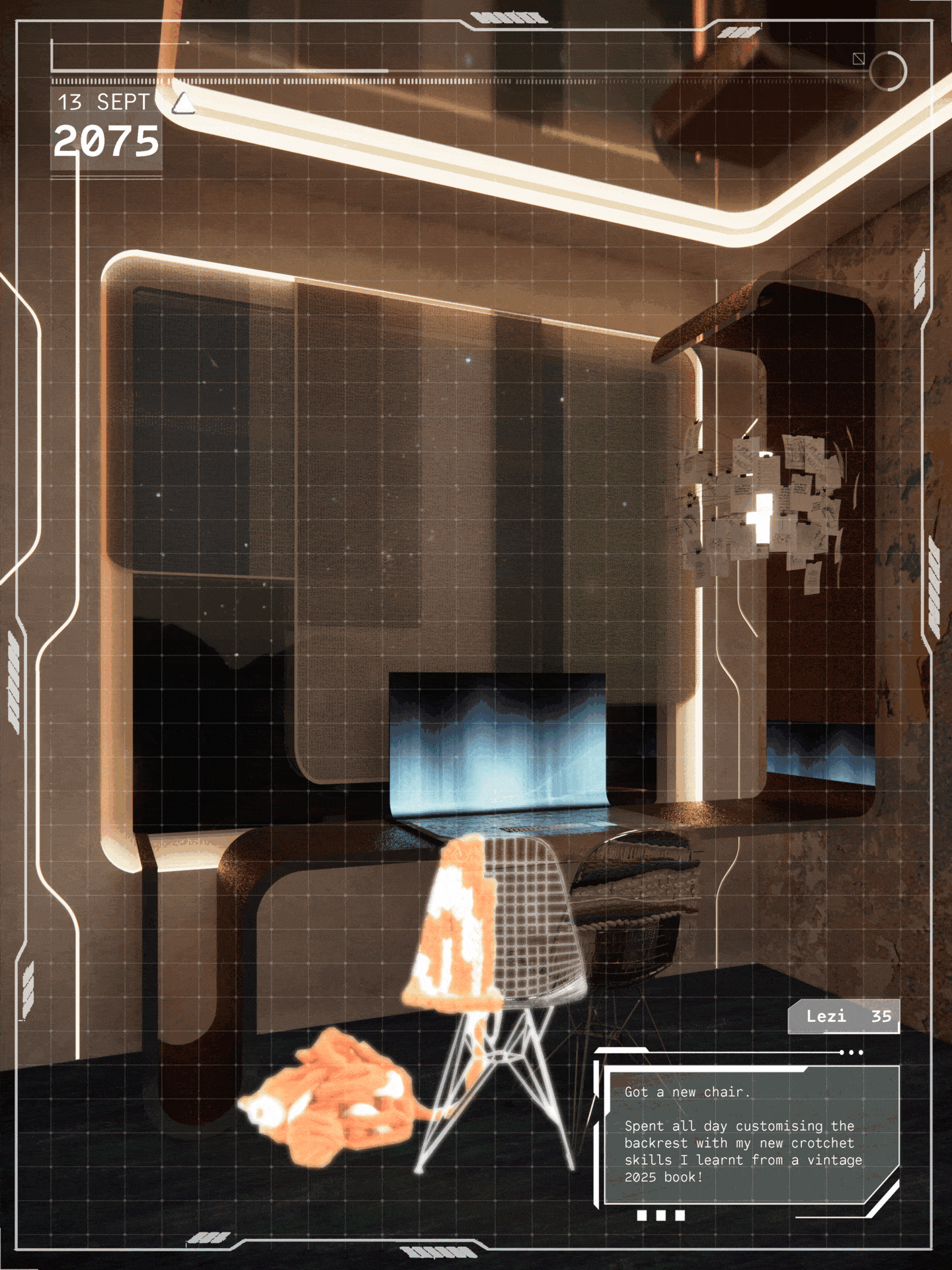
Augmented Reality - Scenario 1
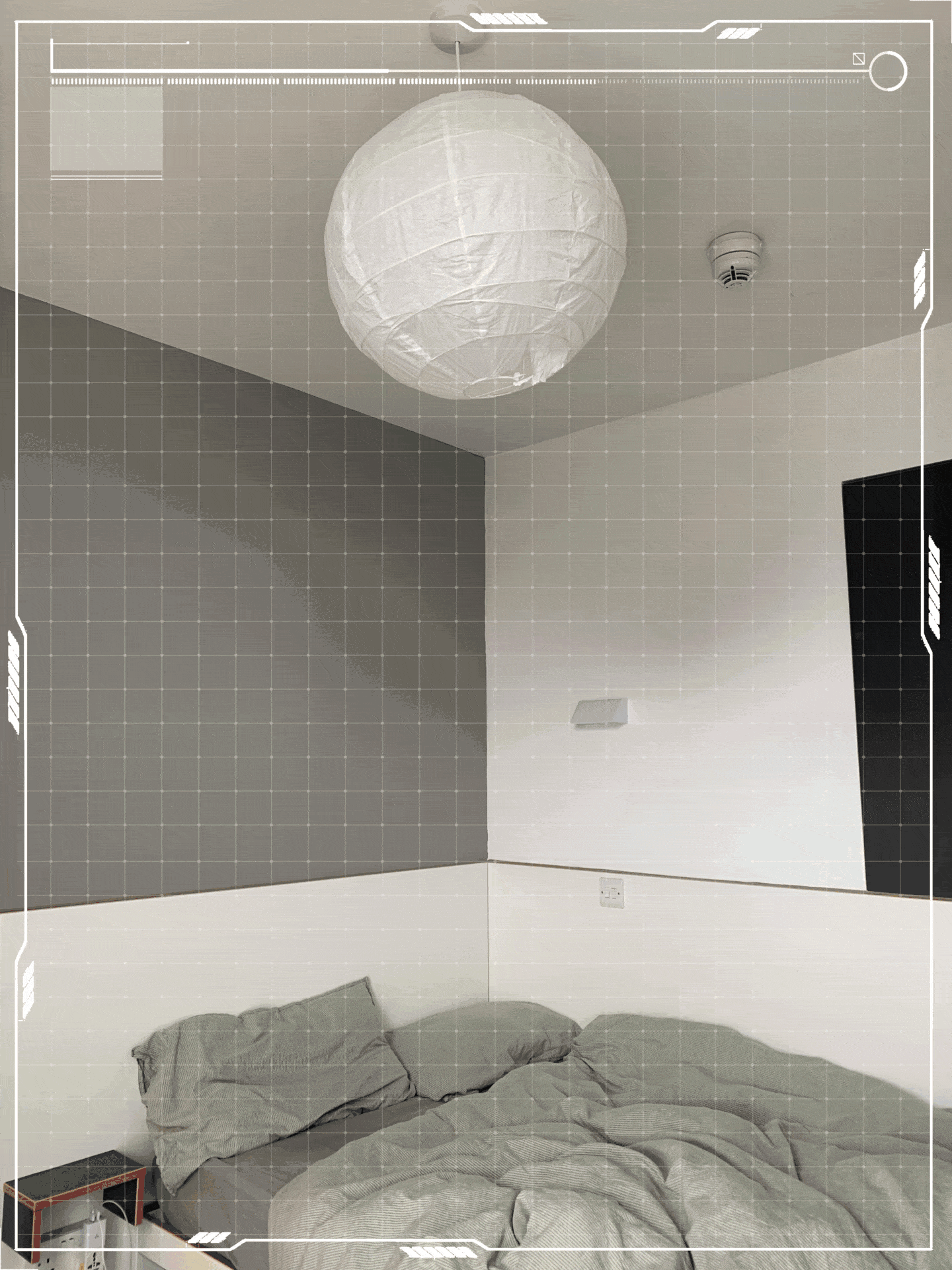
Augmented Reality - Scenario 2
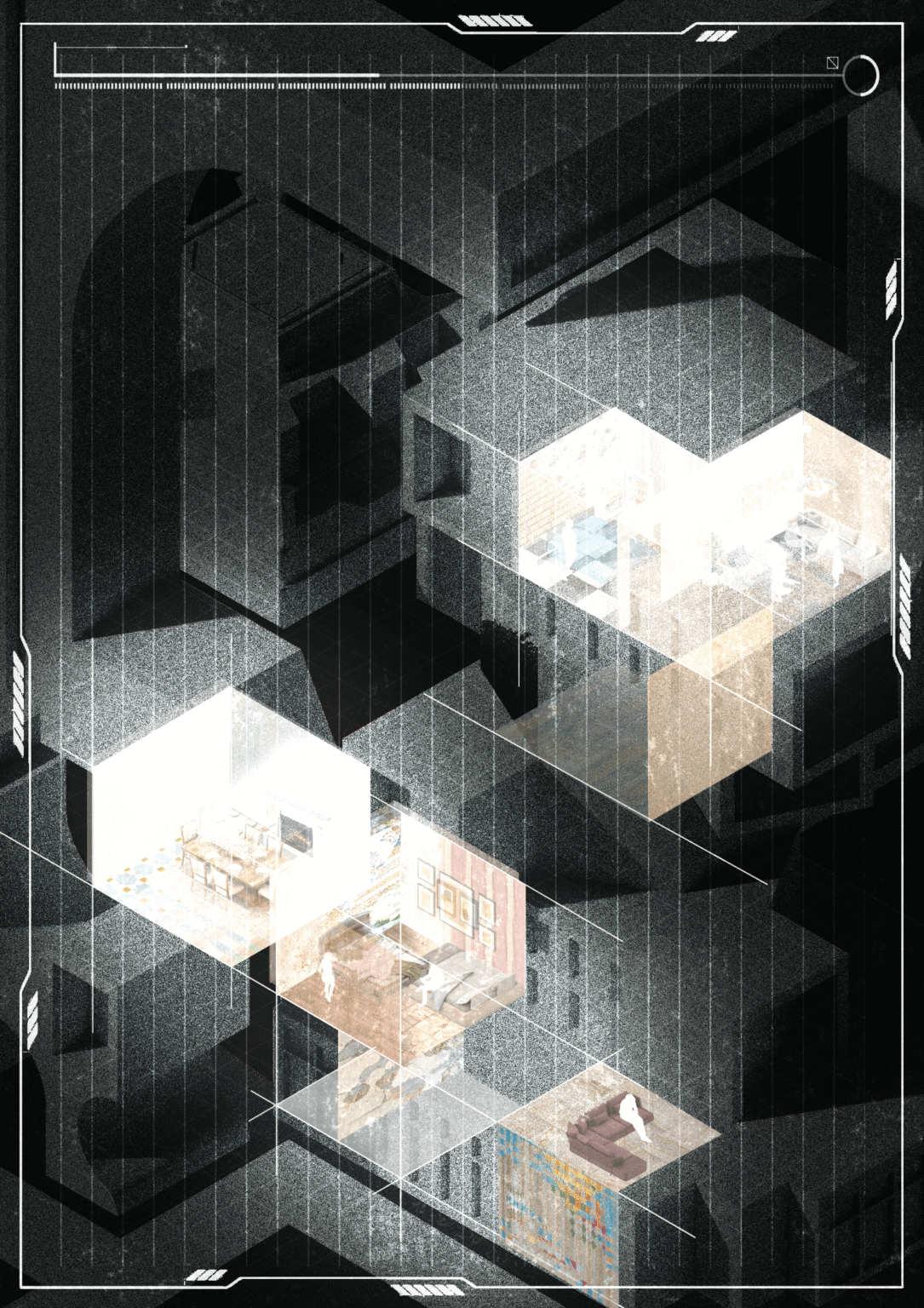
The City of Forgotten Rooms
Replay: Pause. Rewind. Play. | A Nostalgic Reverie for Childhood
“Replay” uses notions of a third-place escape, reimagining the rich history of theatre in Glasgow through the lens of childhood, and transforming the space into an adaptable multi-cultural centre by day and event space by night. It leans into the playful reverie of childhood nostalgia to create a unique atmosphere that fosters social belonging.
By the day, this space would provide a stage for hosting community events and garnering the benefits of this social interaction to create catharsis. However, post work hours, it serves as an event arena with an atmosphere that transforms into one that emphasizes on the surrealist dreamscape aspect of the concept.
Project Links

Branding
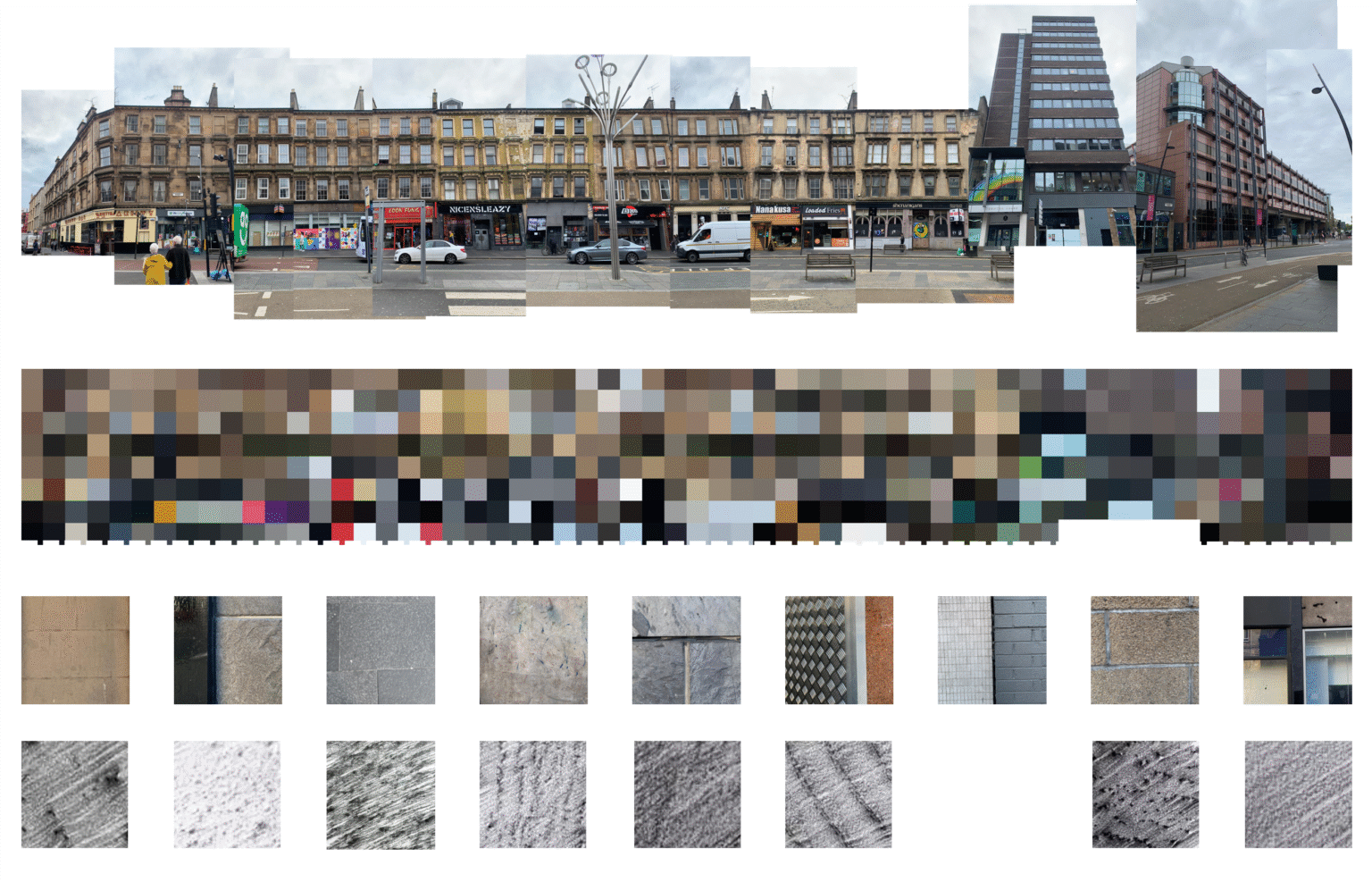
Site Analysis
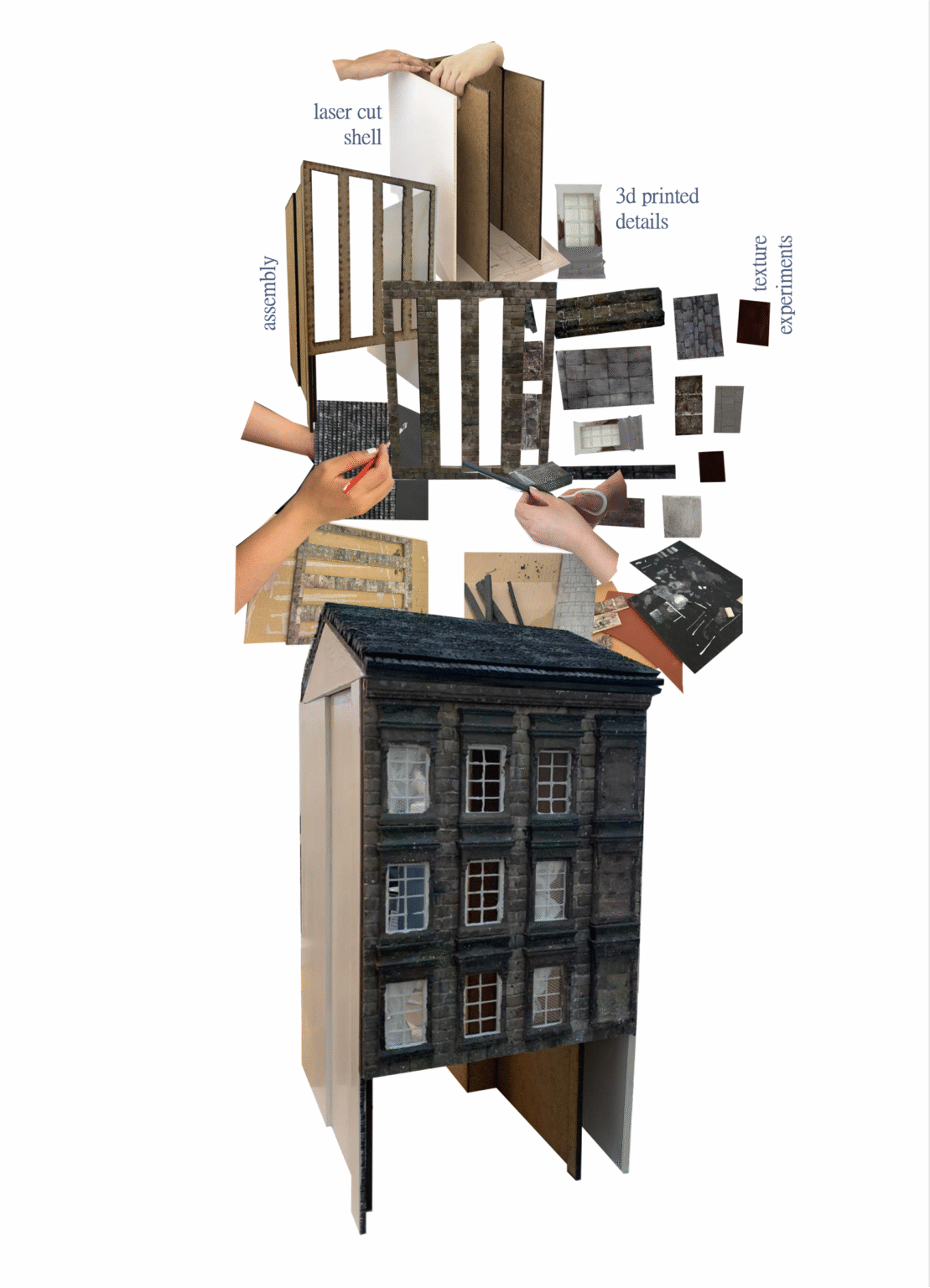
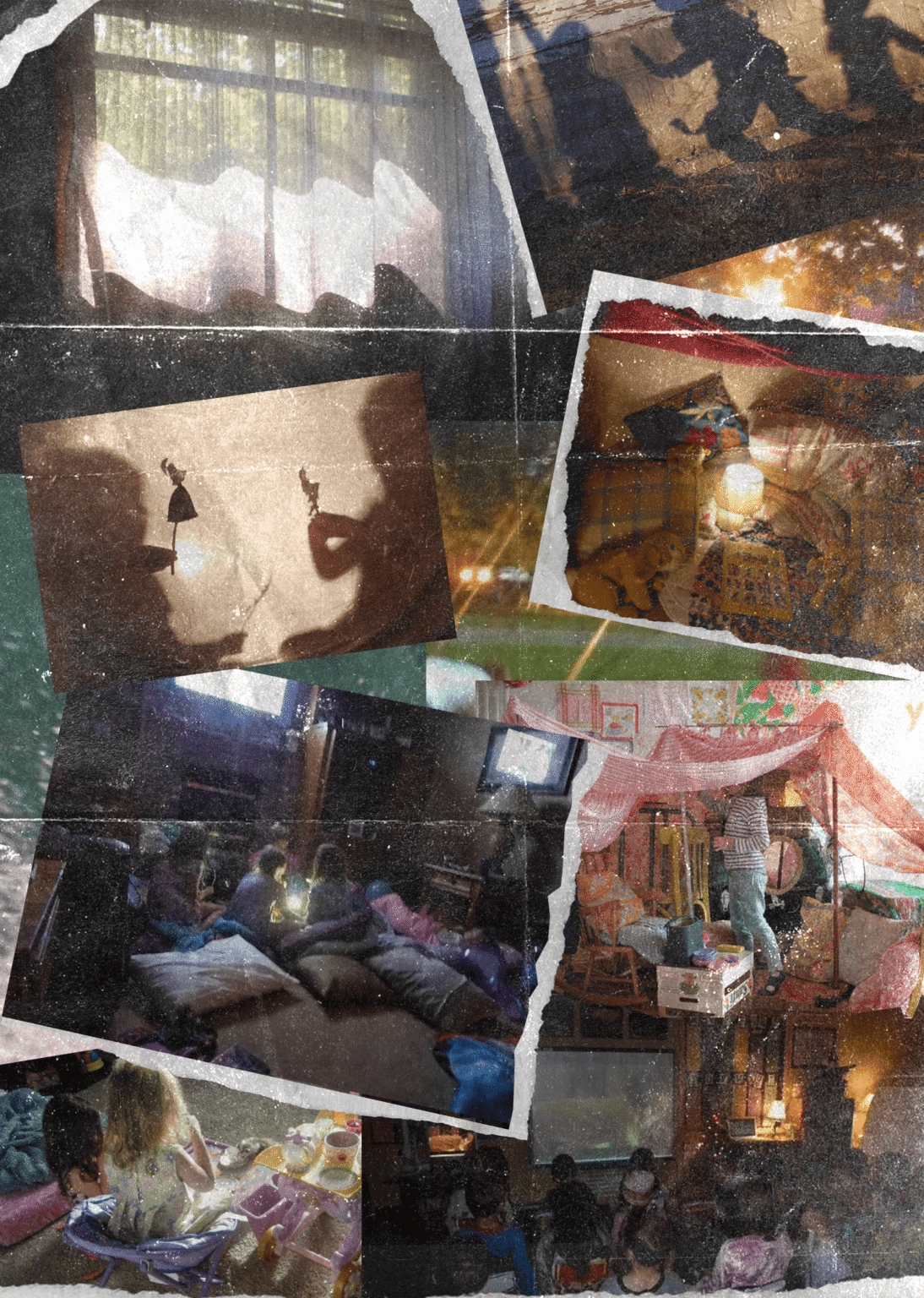
Childhood & Nostalgia
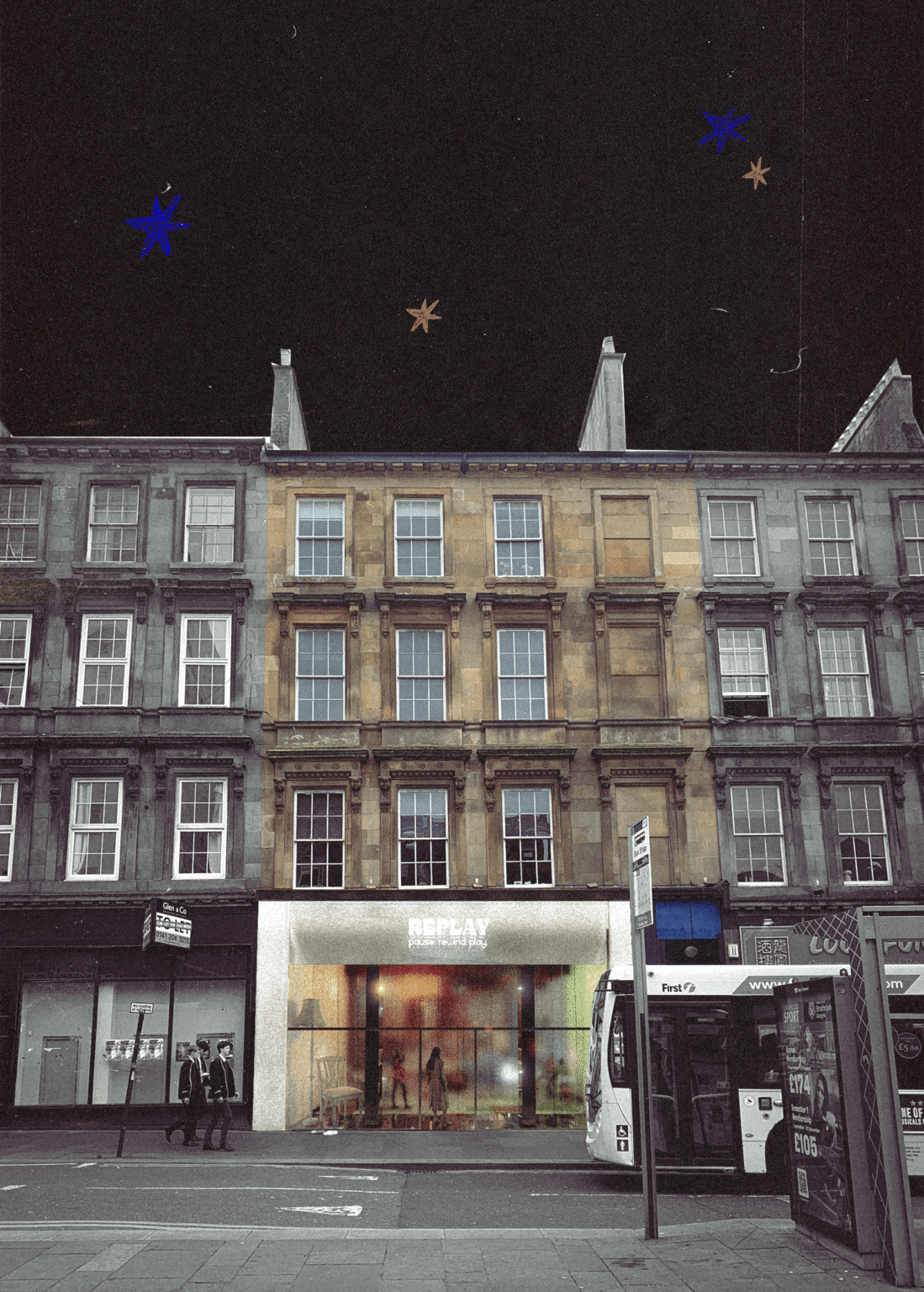
Facade
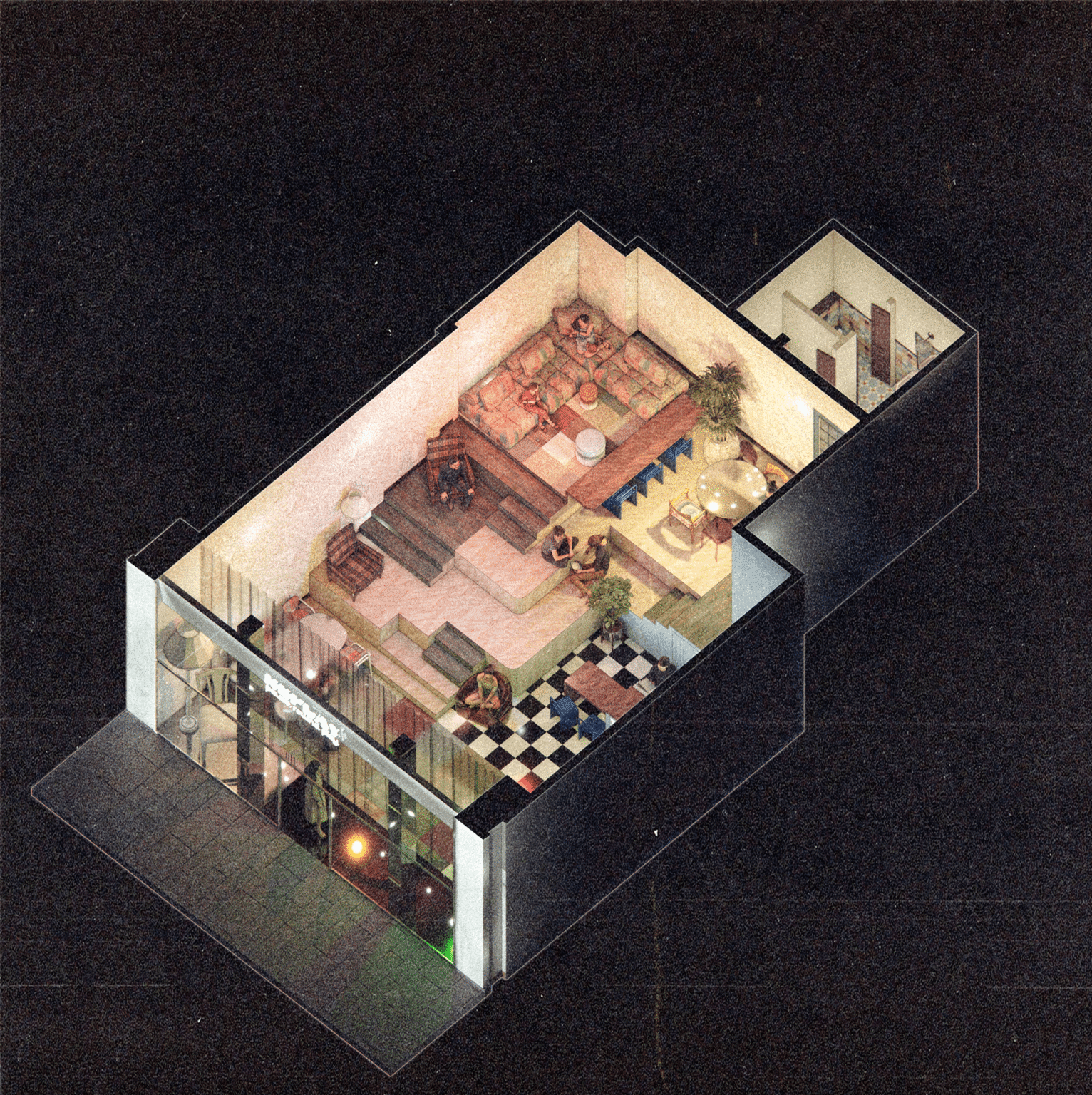
The Dollhouse
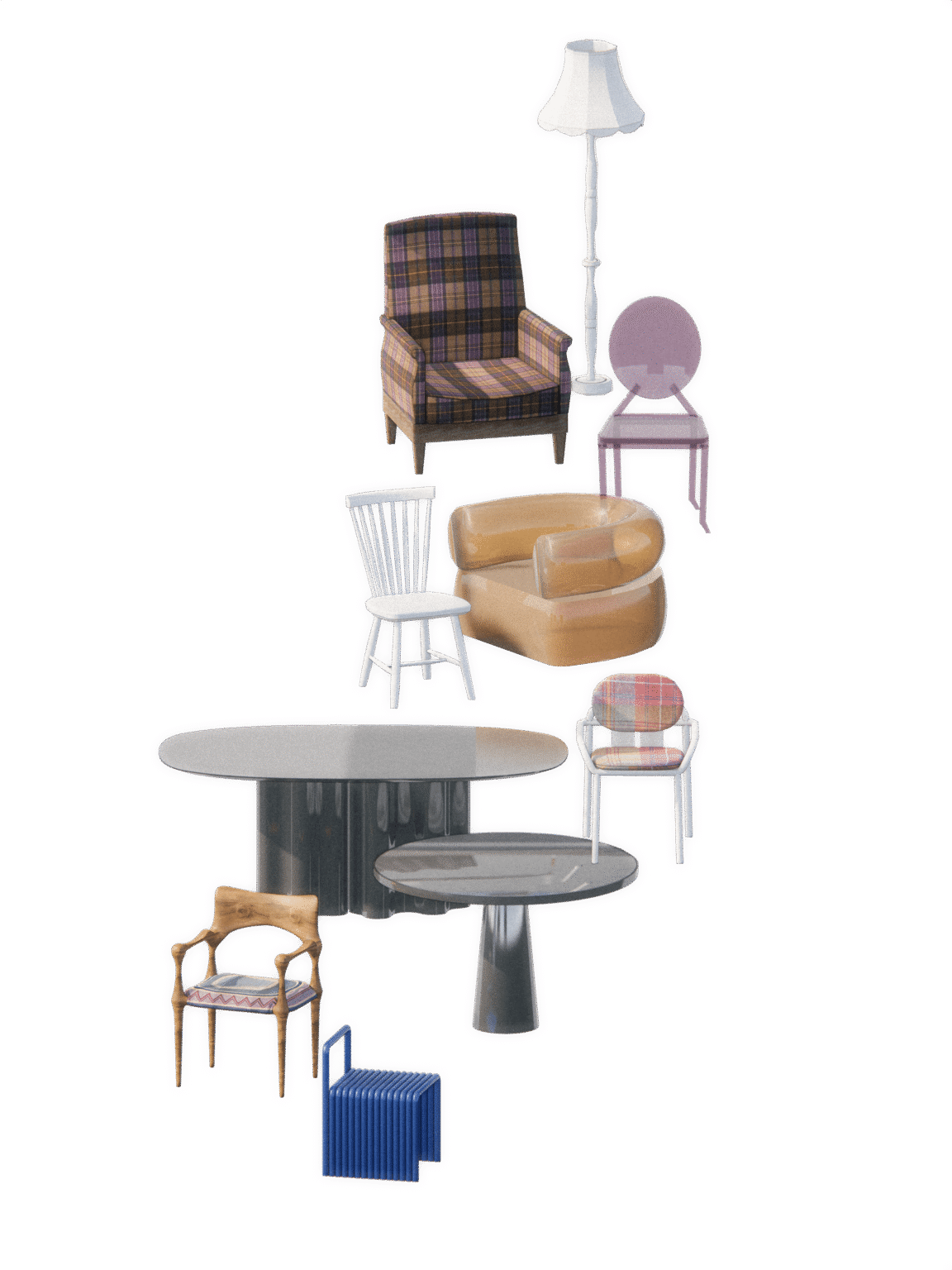
Furniture Palette
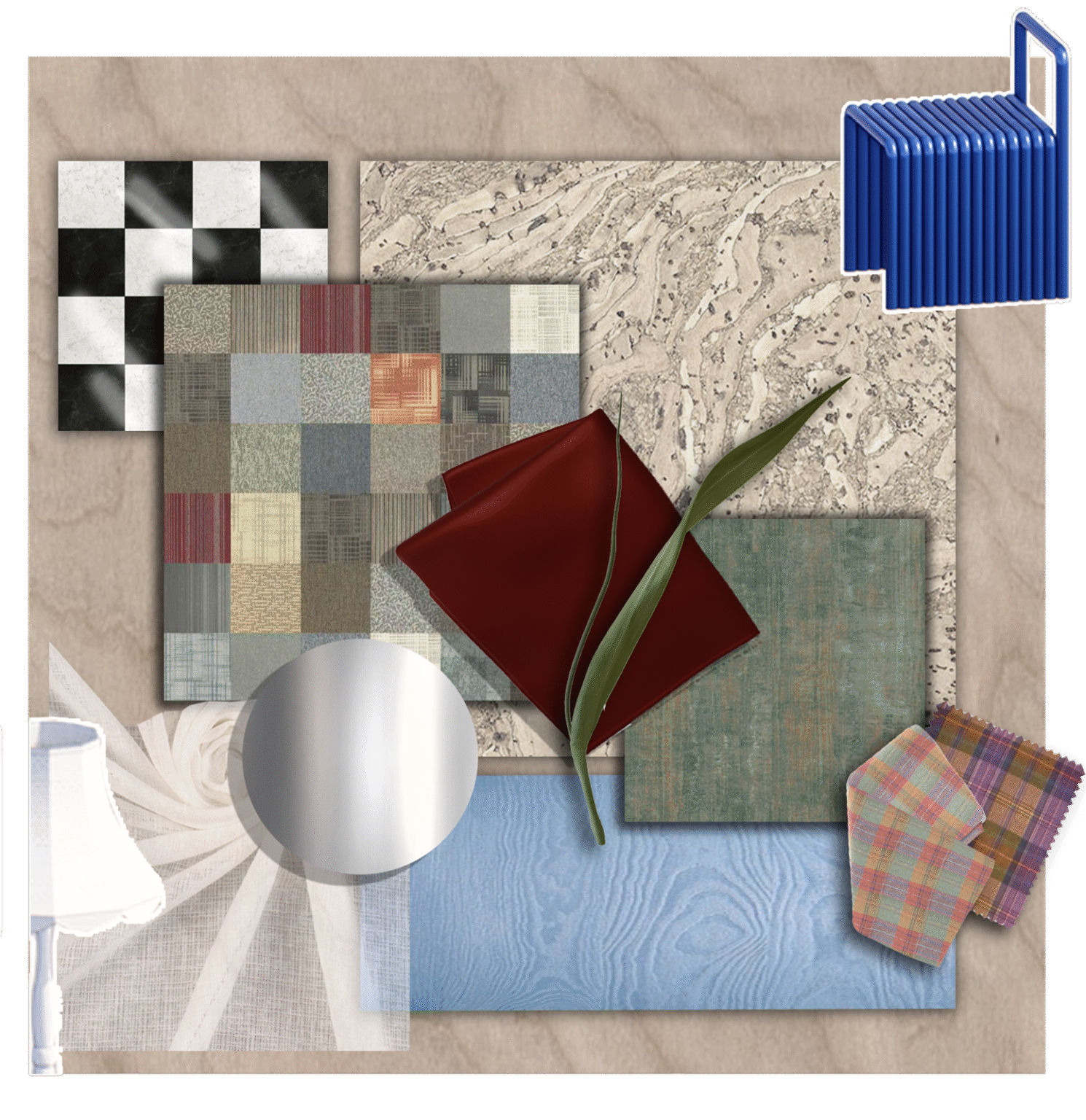
Material Palette
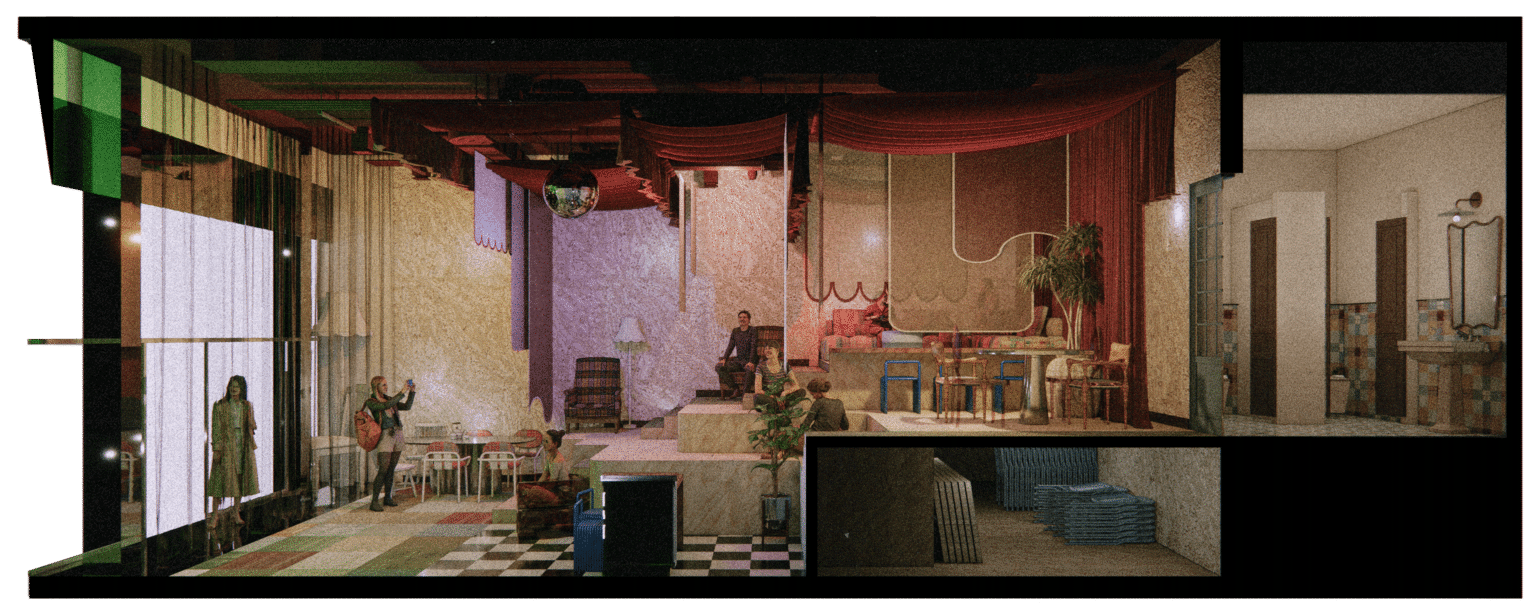
Interior Section
