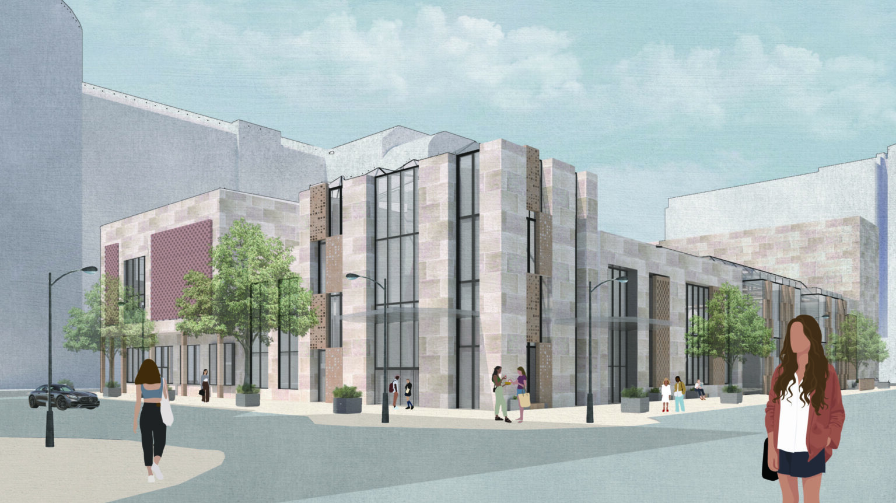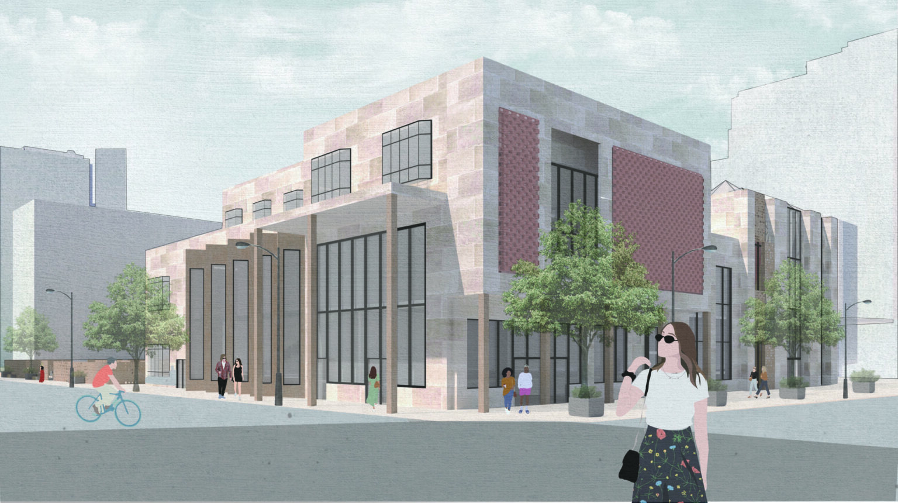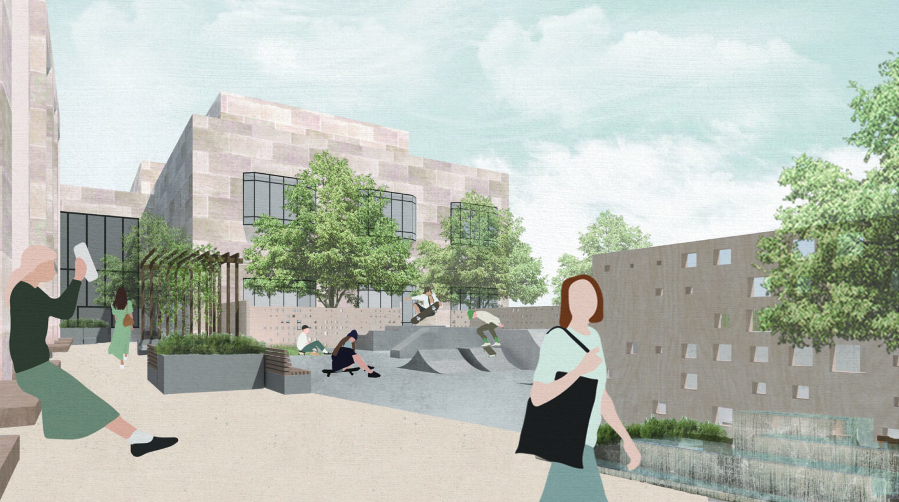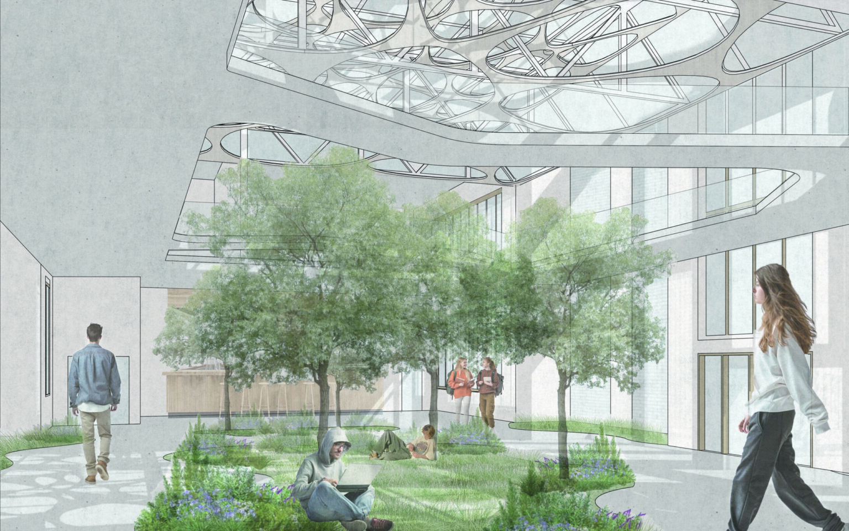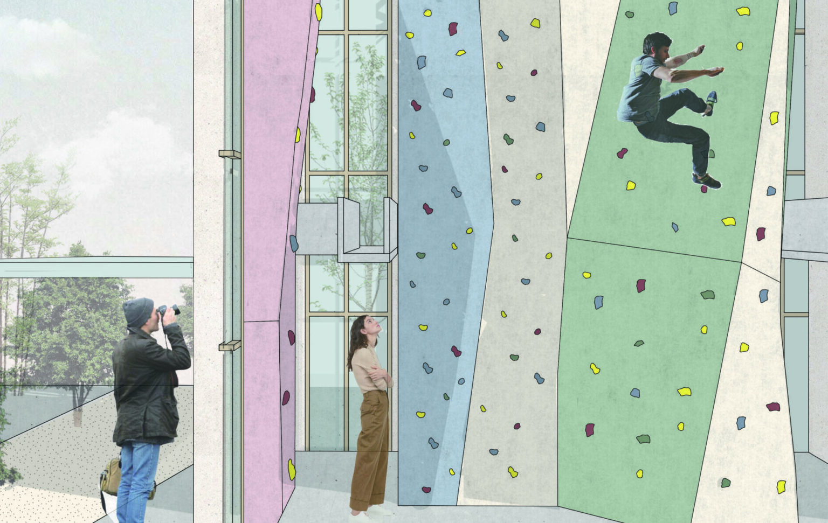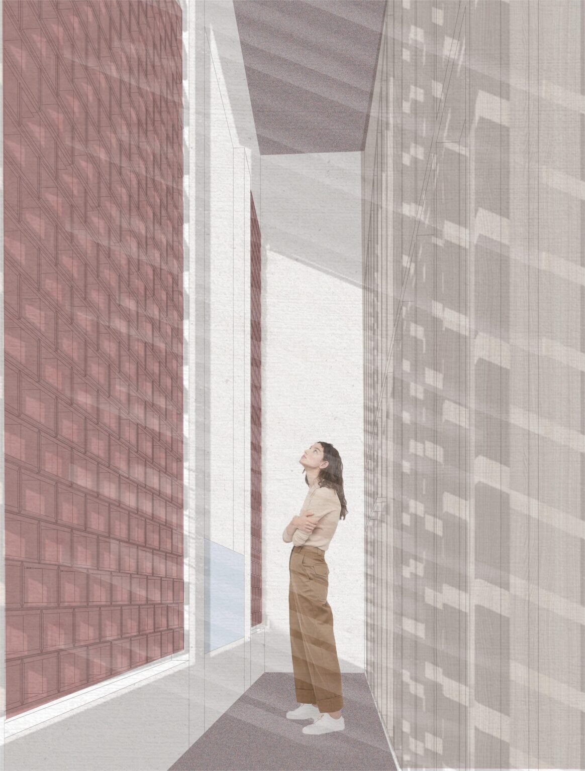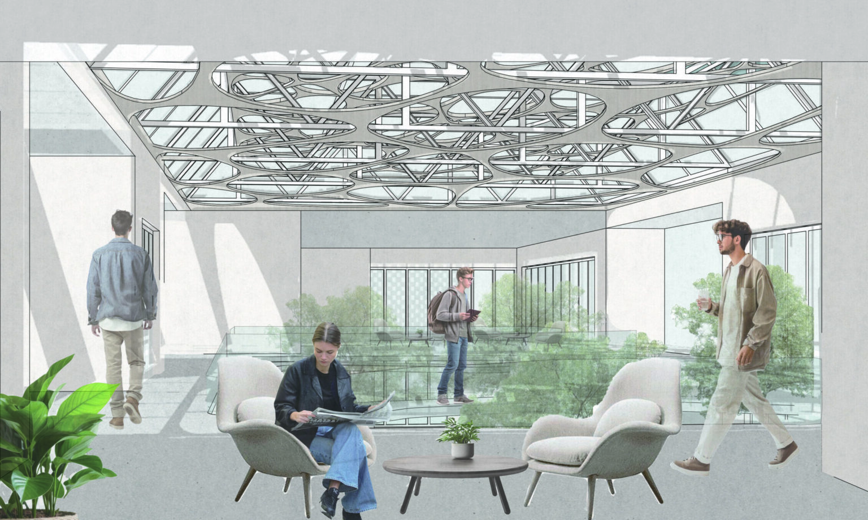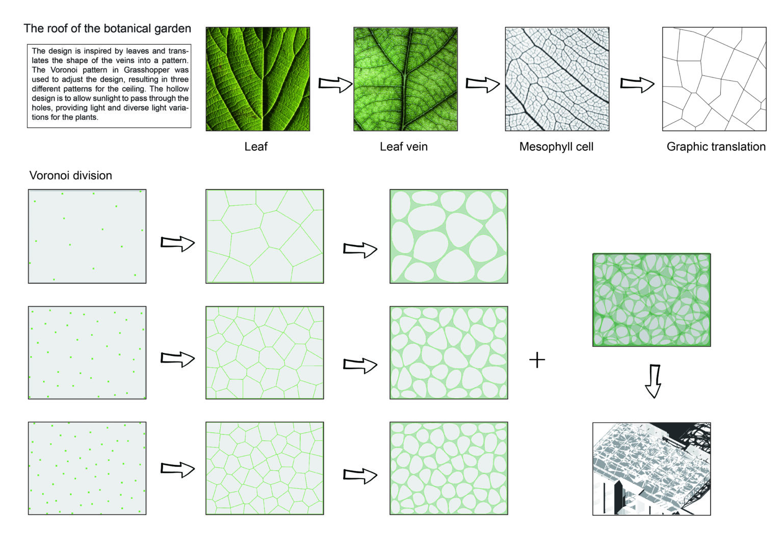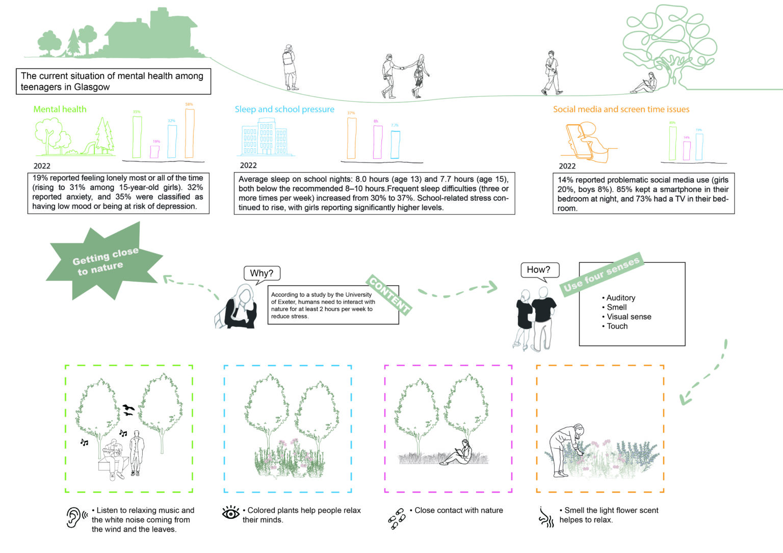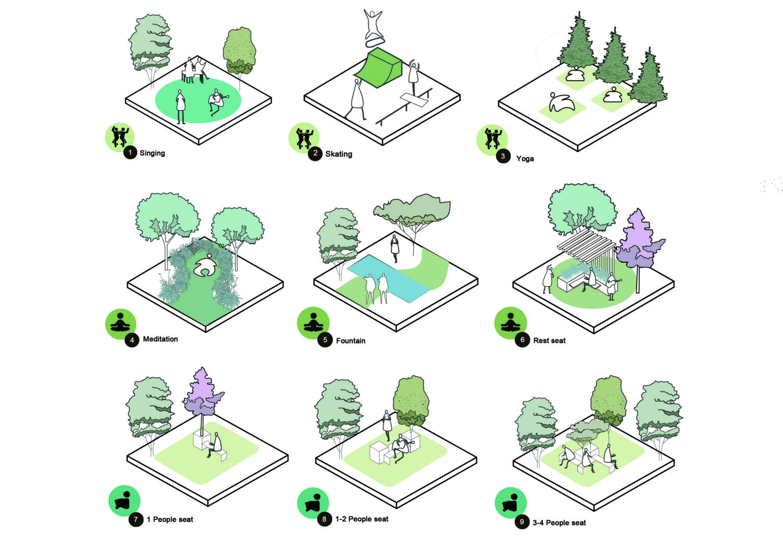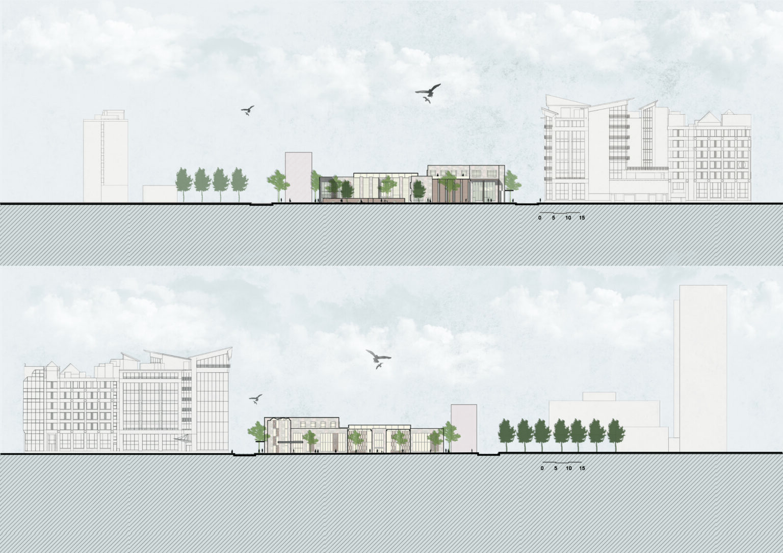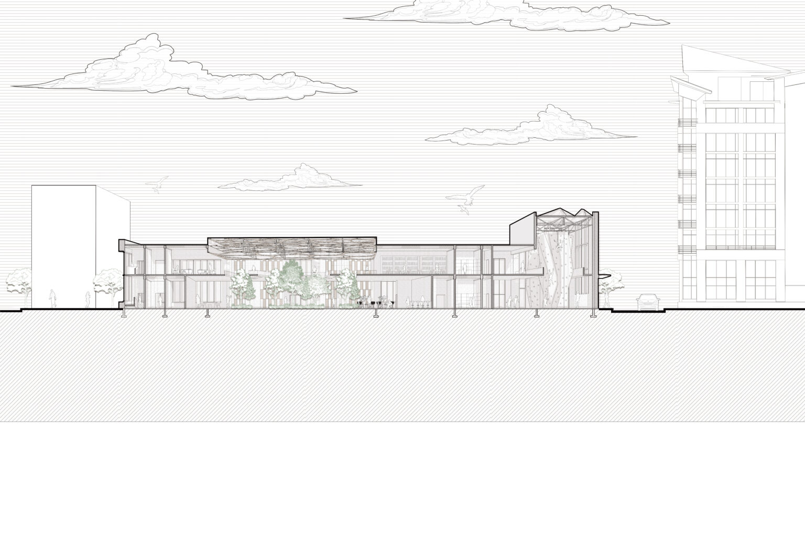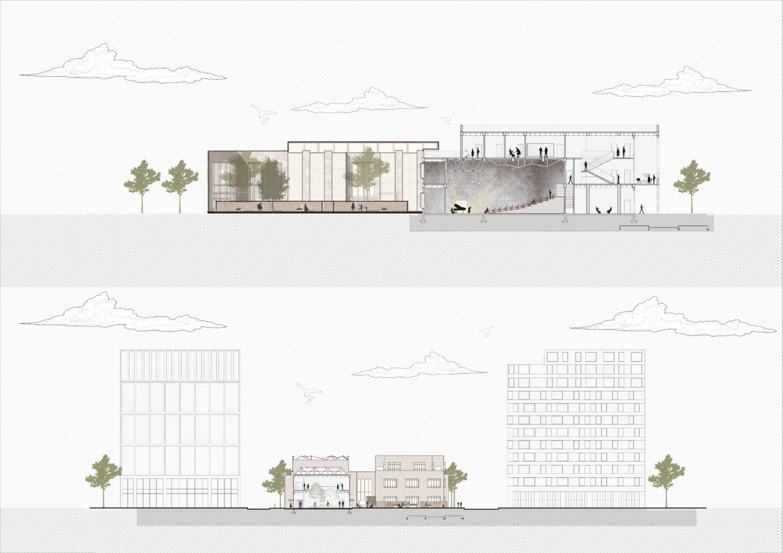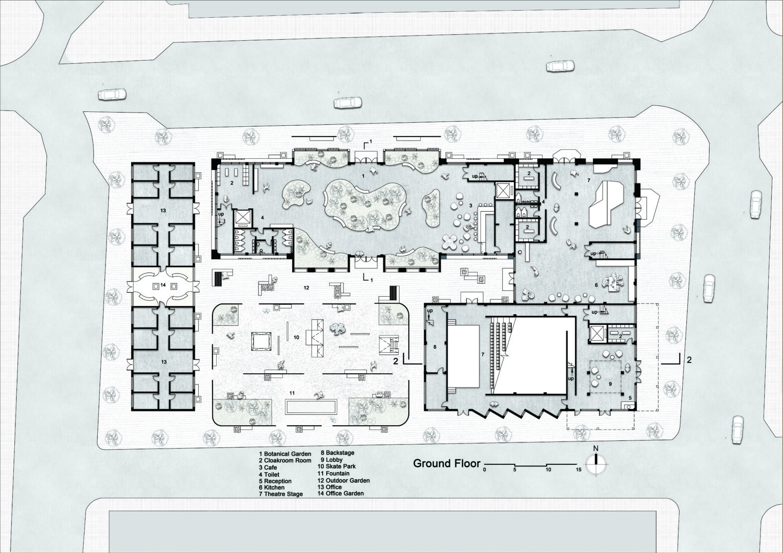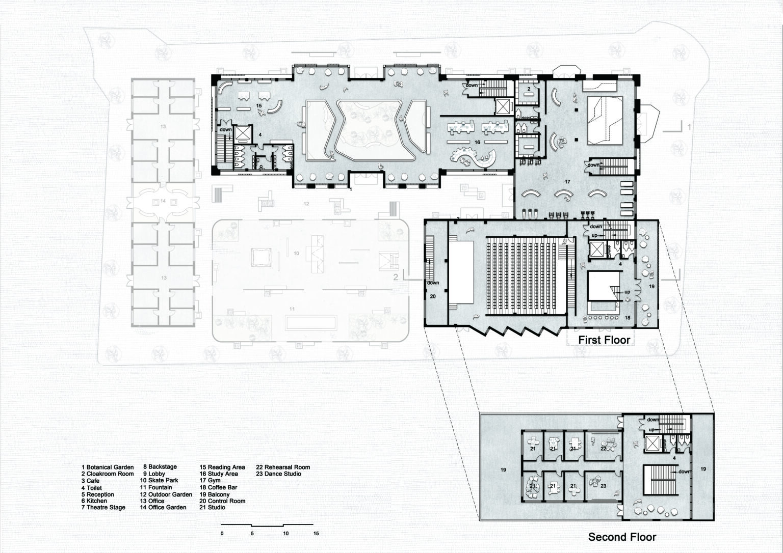MArch Architectural Studies School of Architecture
Zi Wang
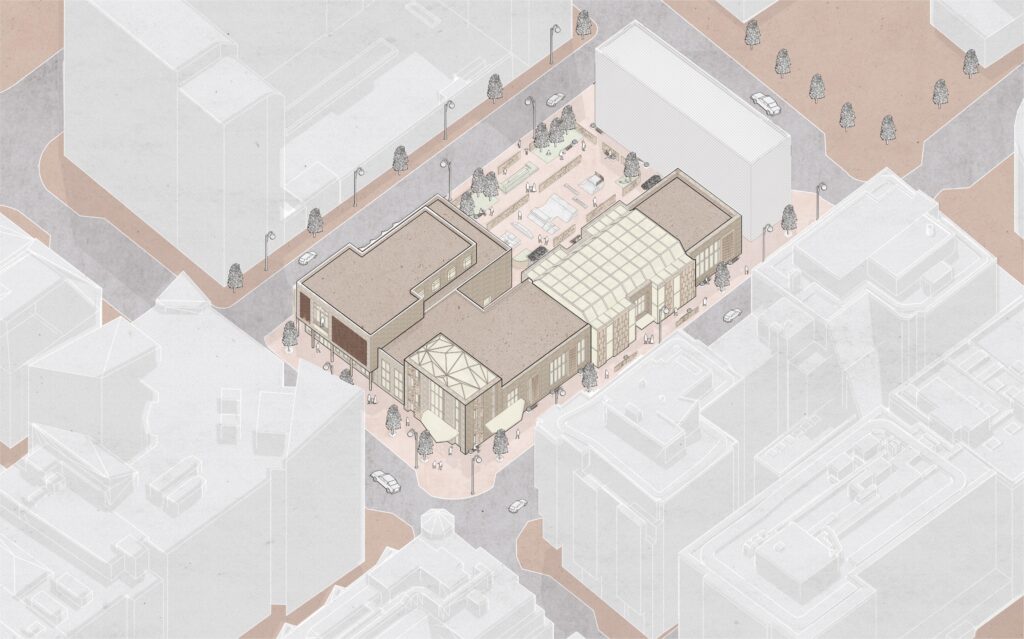
I am a Master of Architecture student at the Glasgow School of Art, my design concept is centered on “people-oriented”, emphasizing the perspective of users and actively responding to the actual needs of the environment and urban space. I have strong adaptability and am willing to collaborate. Adaptable and collaborative, I thrive in multidisciplinary teams and aim to create innovative and sustainable architectural solutions.
Projects

Youth Utopia
Due to the impact of the COVID-19 pandemic, a survey conducted by the Scottish Health Department in 2022 revealed a worrying decline in the mental health of teenagers, especially in Glasgow. The pandemic has had a negative impact on teenagers’ physical activity levels, sleep quality, overall health, and most importantly, their mental health. To address this challenge, the project “youth utopia” proposed a multi-functional public space that integrates healing and entertainment environments, aiming to support teenagers in Glasgow who are facing mental health issues. Its core design strategy is based on establishing an effective connection between architecture and the city.
The project is located in the strategic core area of Glasgow’s city center, surrounded by Cadogan Street, Holm Street, Blathwood Street and West Campbell Street, with convenient transportation and strong urban connectivity. The site is surrounded by commercial infrastructure such as schools, retail and offices, but lacks sufficient green spaces and dedicated spaces for youth activities. Moreover, Cardigan Street and West Campbell Street are major urban thoroughfares with heavy foot traffic and convenient public transportation – these factors have had a significant impact on the layout and access strategies of the plan. The design principles are based on the existing architectural elements of the city of Glasgow. Through strategic development, unique activity spaces suitable for the needs of teenagers facing mental health issues are created. For instance, they separate the spaces used by ordinary city residents from those dedicated to teenagers; create spaces of different scales for relaxation; use multi-sensory space experiences to promote relaxation and participation among teenagers; and strategically incorporate abundant green spaces to enhance the connection between young people and nature. The building functions integrate a botanical garden, a theater, a creative studio, and an indoor rock-climbing hall. Together, these functions form a continuous spatial gradient, transitioning naturally from public areas to semi-private and private areas.

