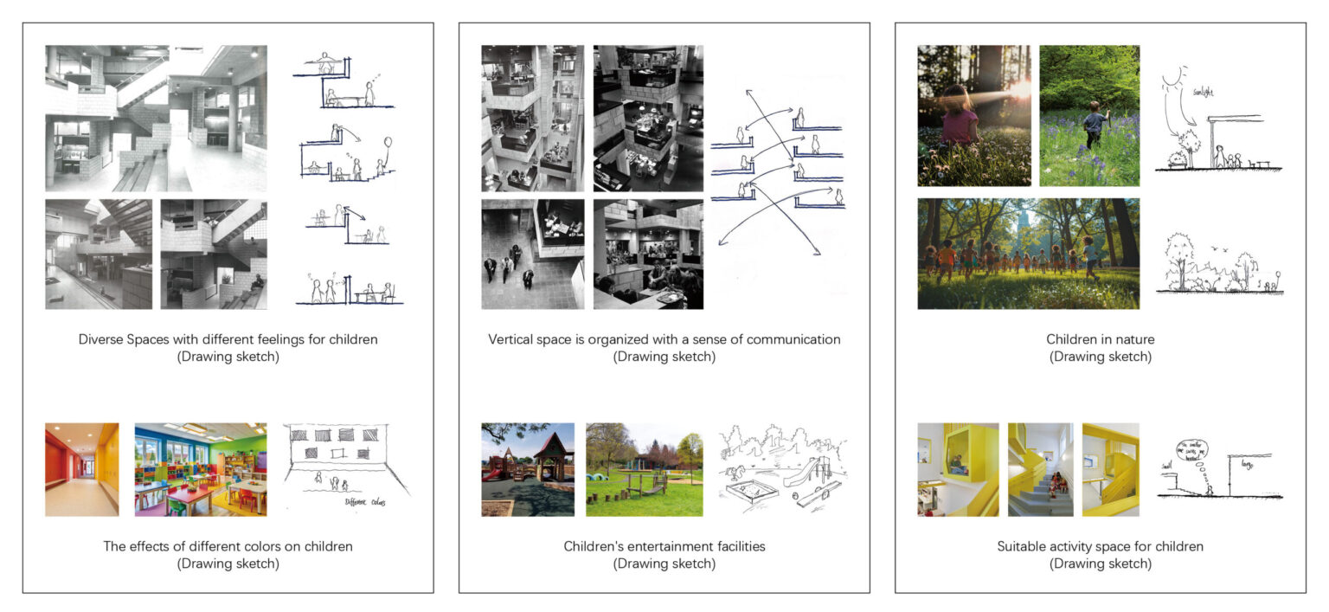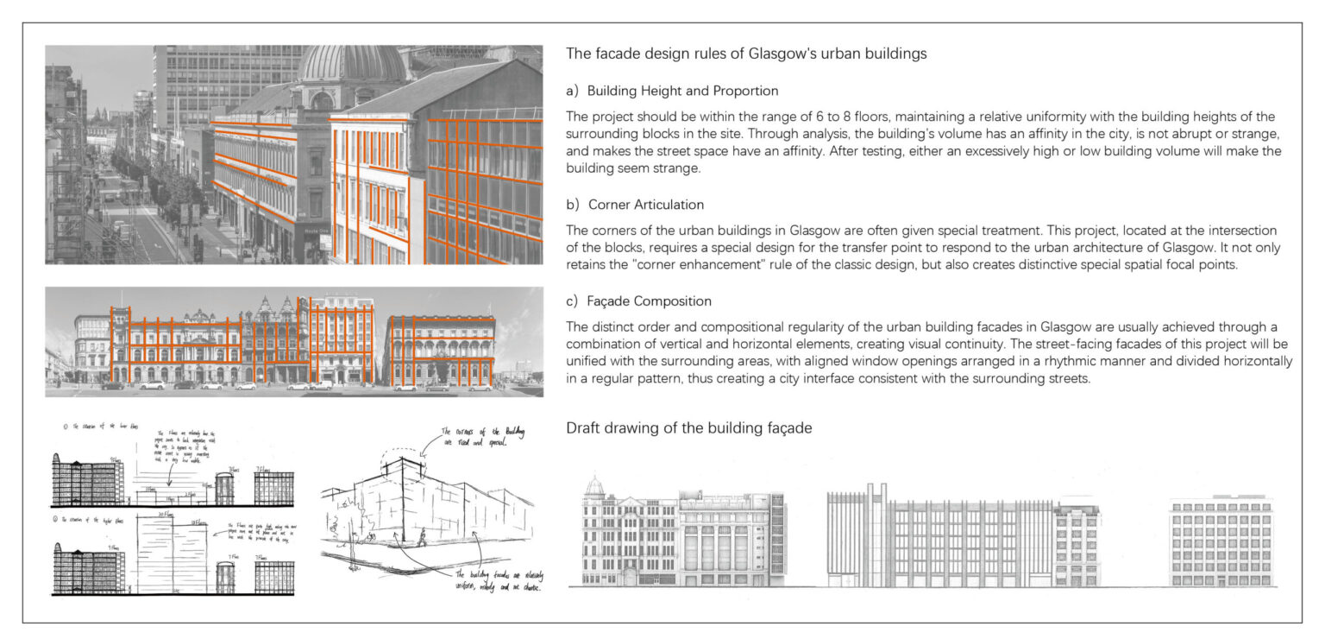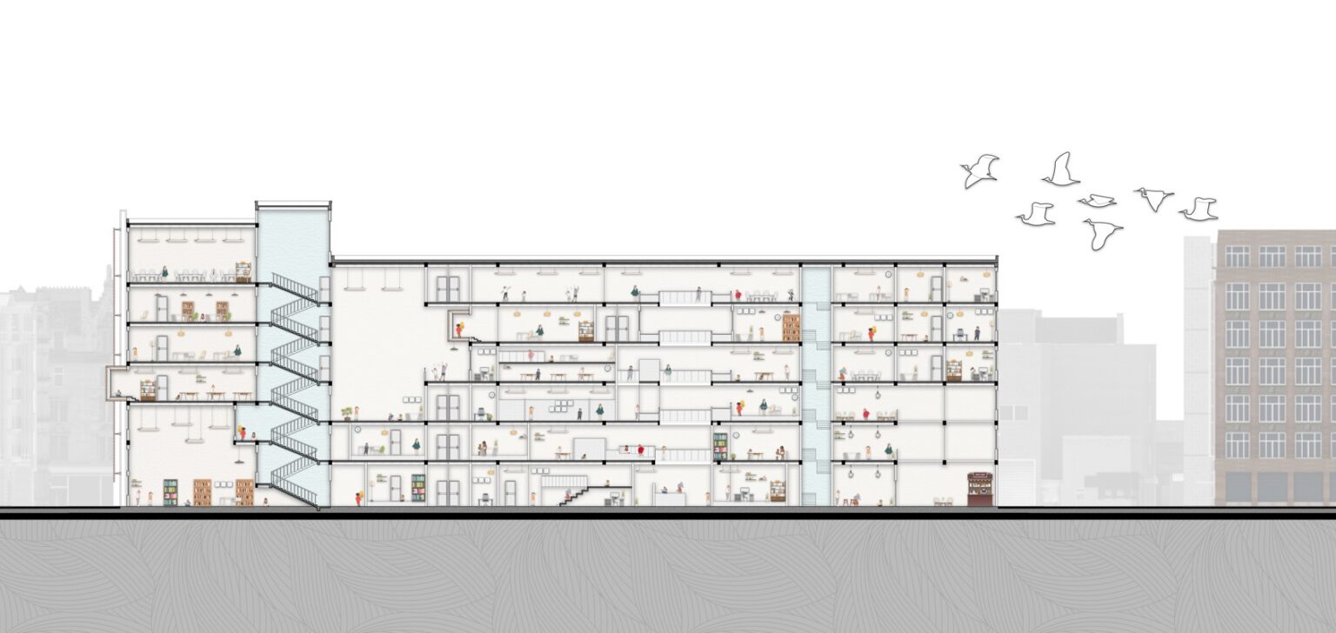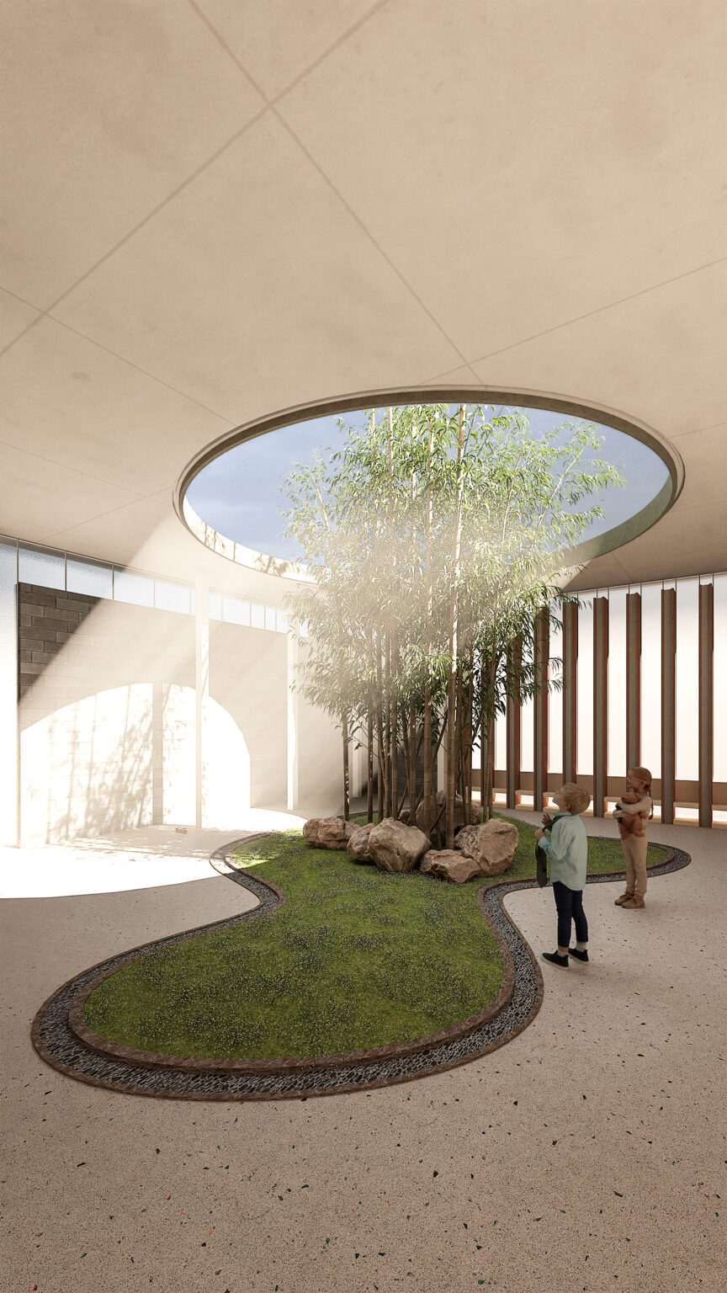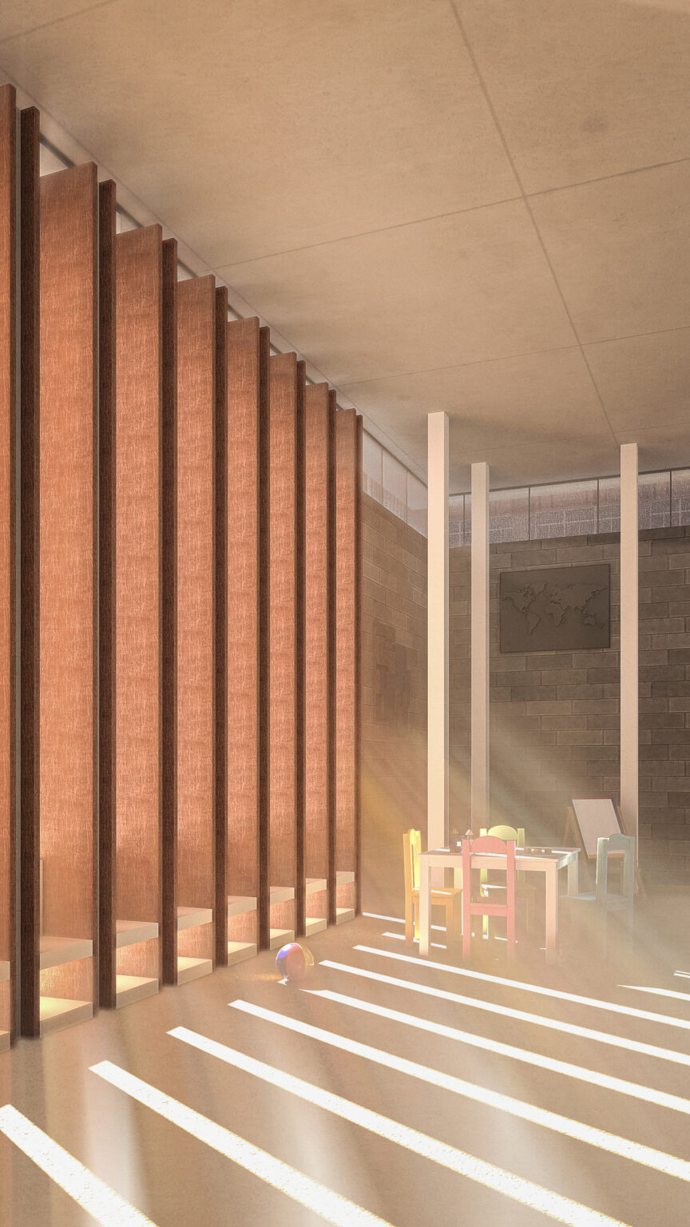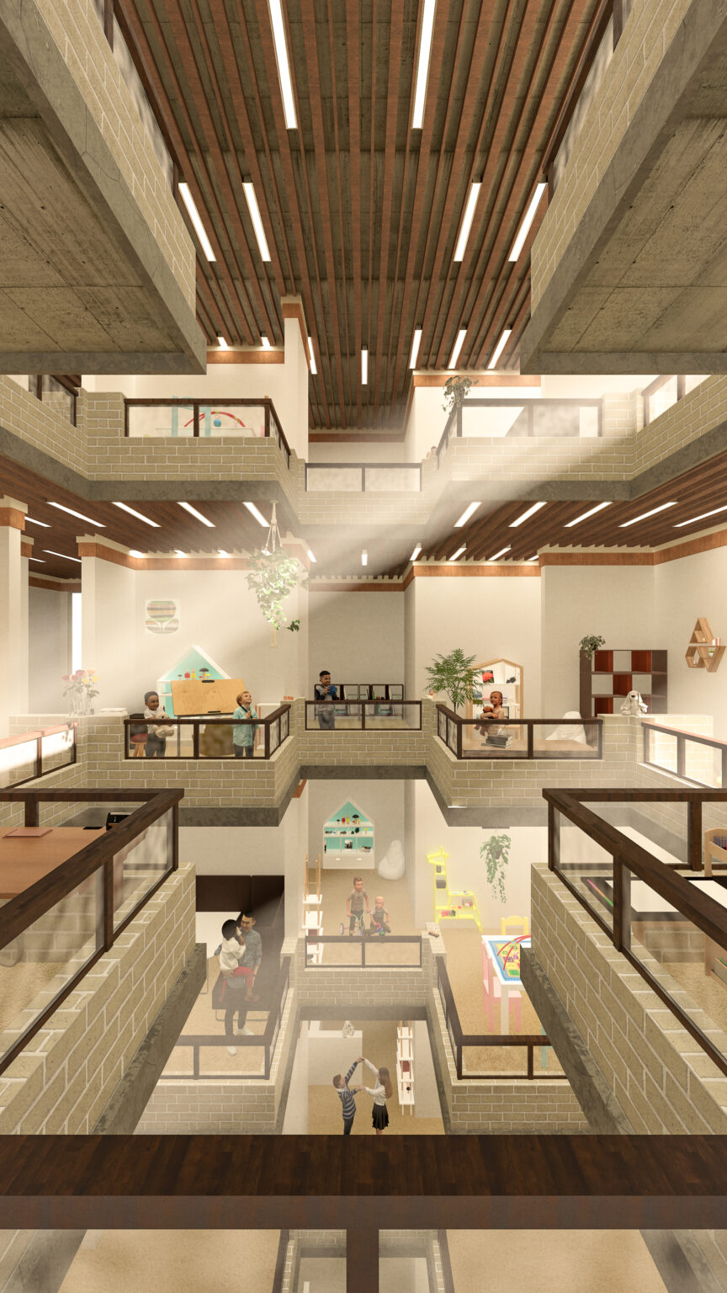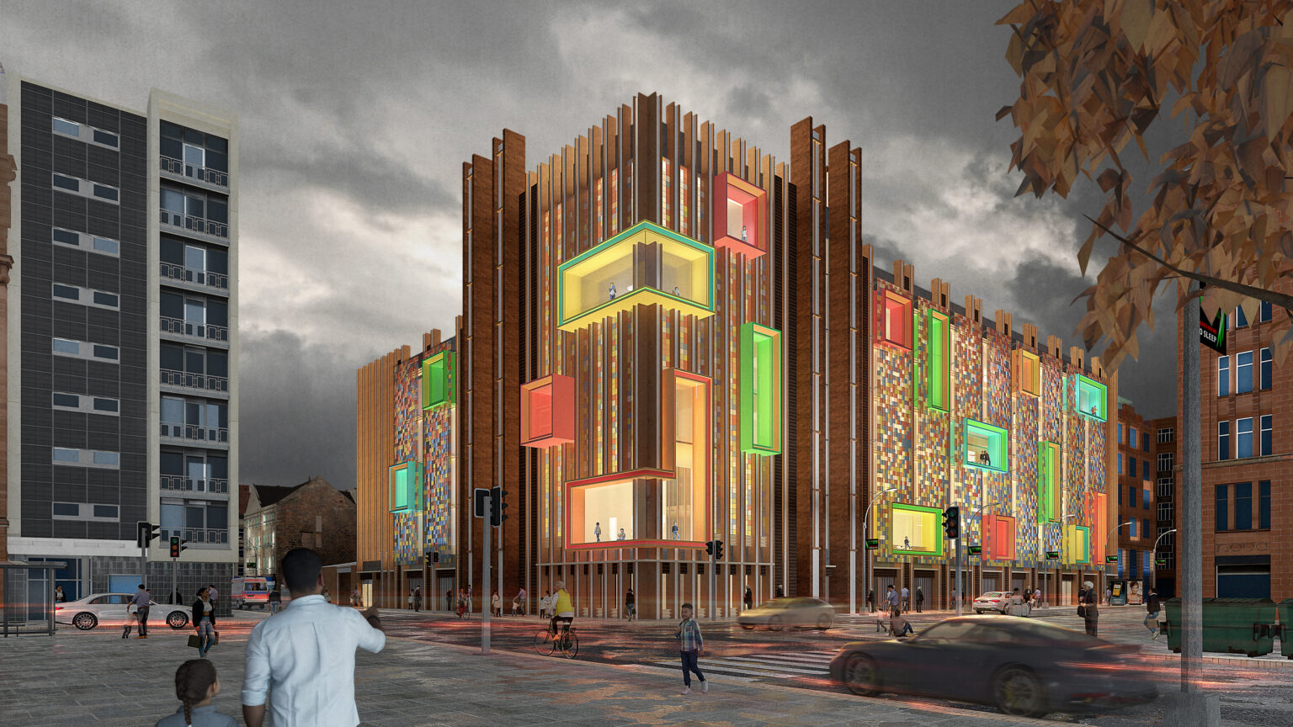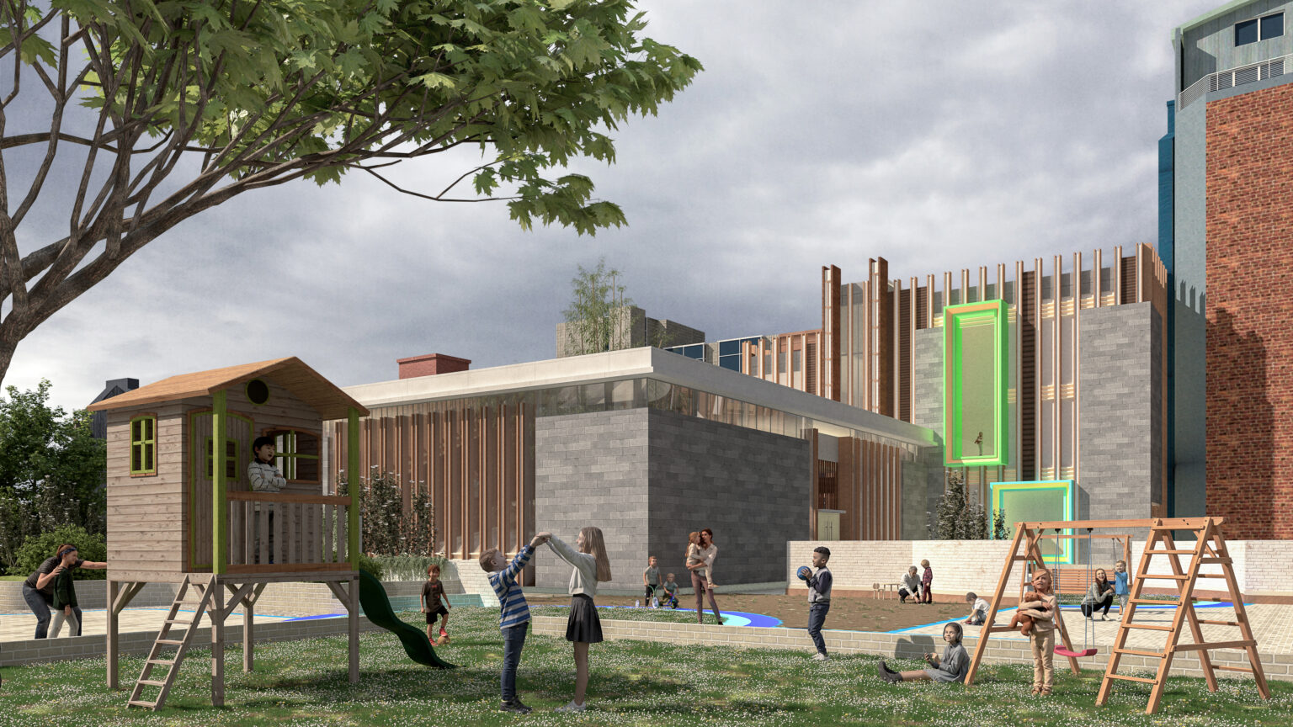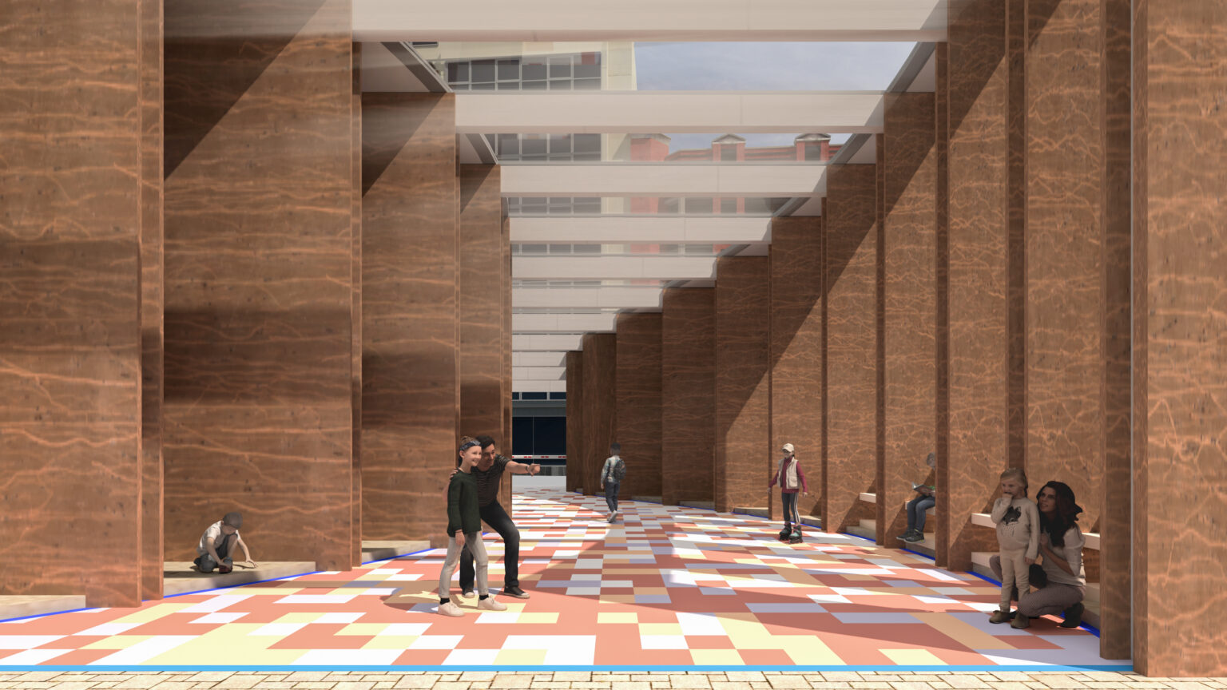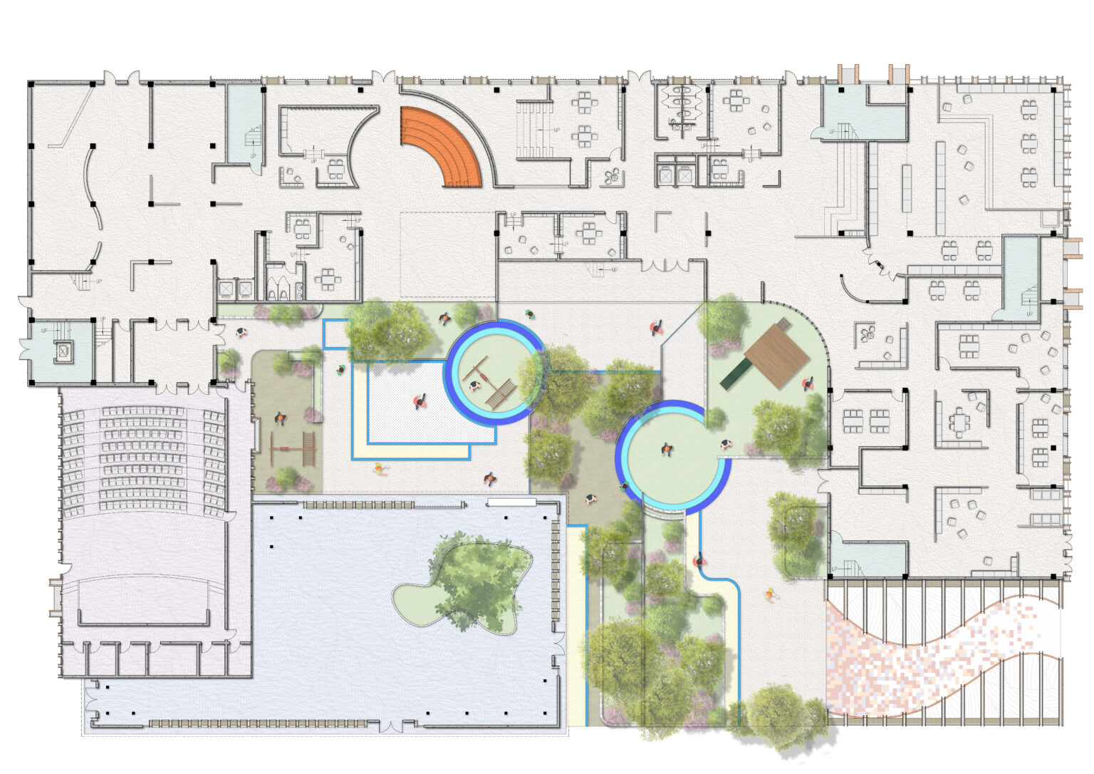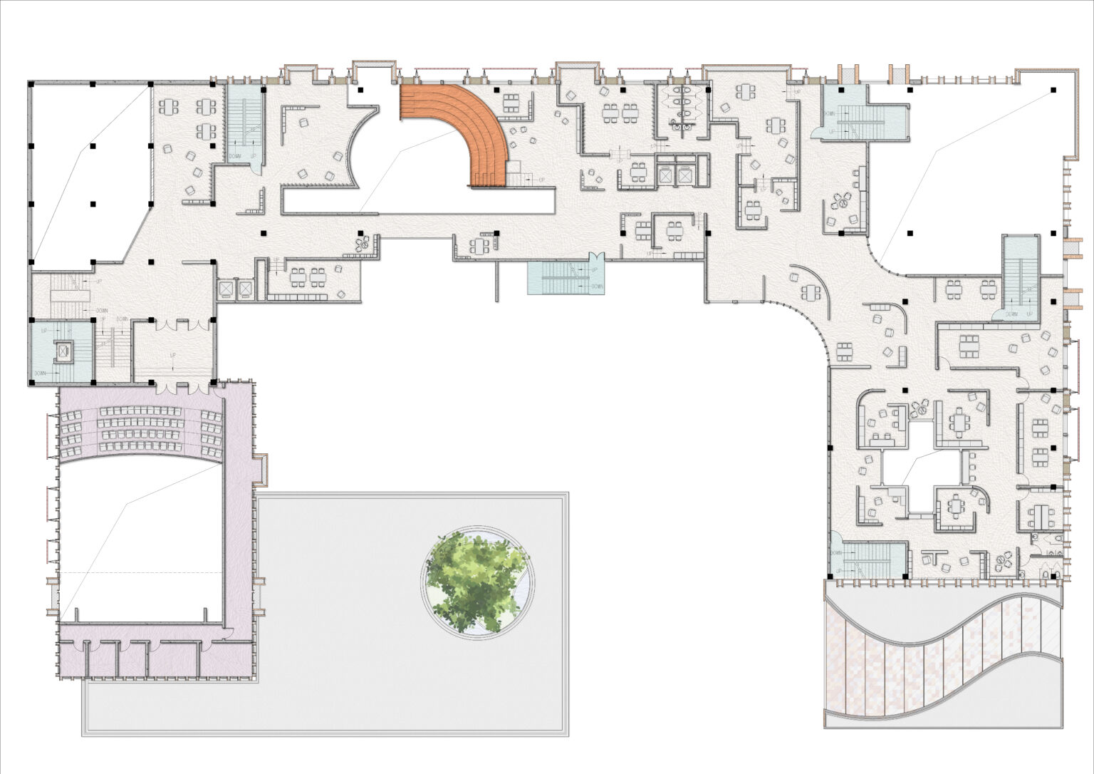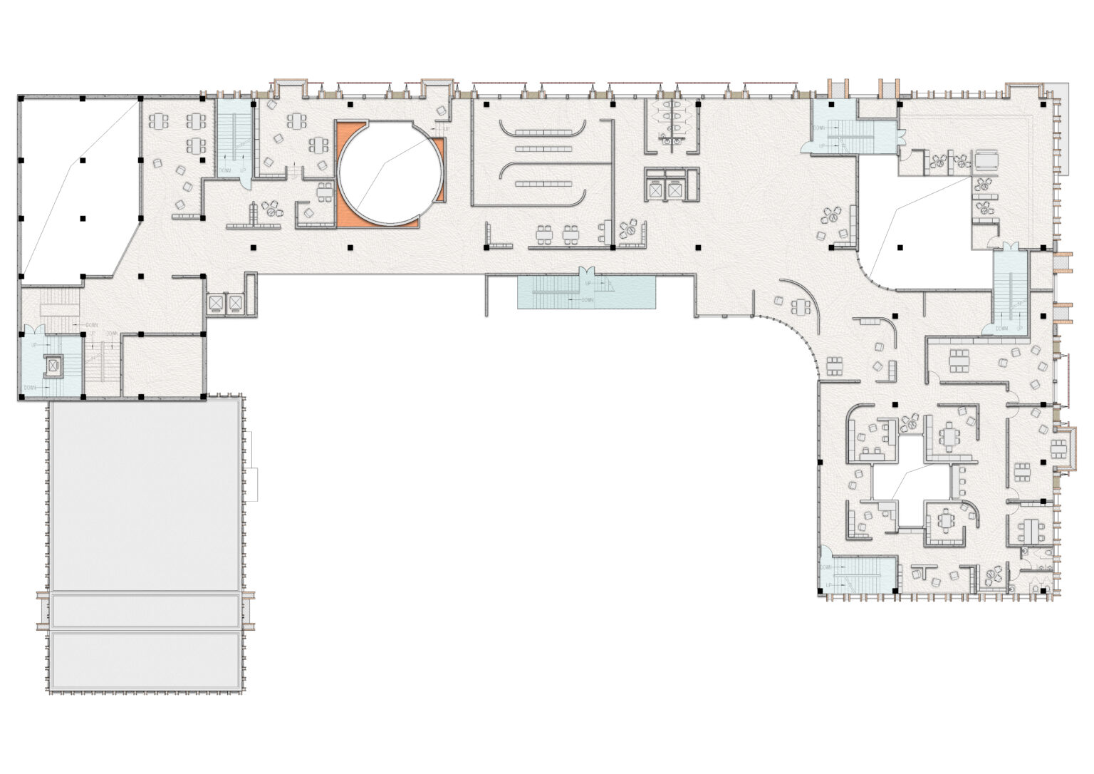MArch Architectural Studies School of Architecture
Yuchen Wan
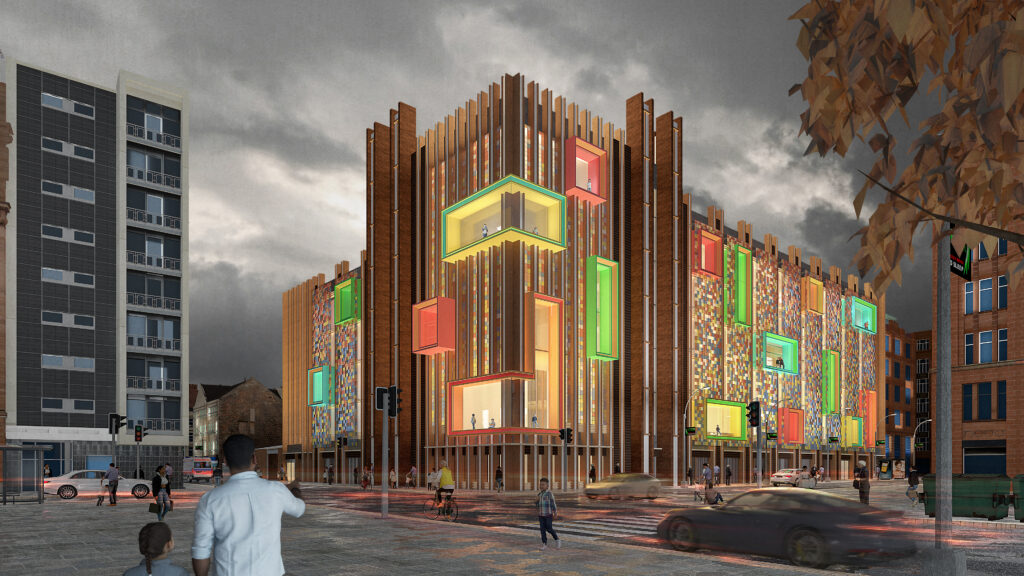
Yuchen Wan is postgraduate student at the Mackintosh School of Architecture, Glasgow School of Art, UK, pursuing a Master’s degree in Architecture (Urban Building direction).

Children Dreamland-Children’s activity center
This project is titled “Children Dreamland – Children’s Activity Center” and aims to design a building project for underprivileged children in Glasgow. It explores how urban architecture can respond to social inequality through spatial design and provide a good environment for the local children’s growth and development.
The project is located in the southeast of Glasgow, in an area with a high concentration of social housing. The region has a high rate of child poverty and scarce educational and cultural facilities. The design is centered around the concept of “a space led by children”, covering everything from the urban architectural appearance to the detailed usage of the buildings. The interior space features a series of activity areas that meet the needs of children’s growth, including learning, playing and socializing. Conduct an in-depth analysis of the key factors influencing children’s growth and incorporate them into architectural design.
In terms of spatial organization, the building is arranged around the inner courtyard, creating open yet protective activity spaces, including indoor and outdoor activity areas. The indoor functional layout emphasizes behavioral freedom and visual connectivity, and is divided into three important areas: social space, learning space, and workshop, providing the children with the necessary functions and environment for growth. The design also incorporates children’s psychological needs, enhancing the sense of belonging through colors, scale, and children’s comfortable spaces.
This project not only addresses the practical issues of the specific site, and comprehensively applies the design principles of Glasgow’s urban architecture, but also proposes the social role that children’s buildings should play in the city.

