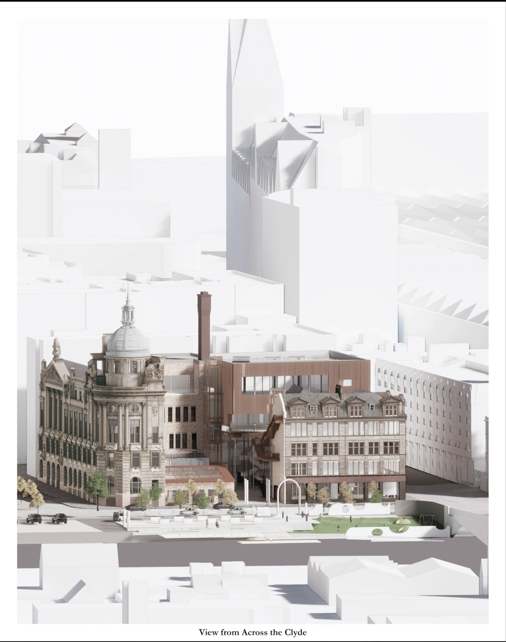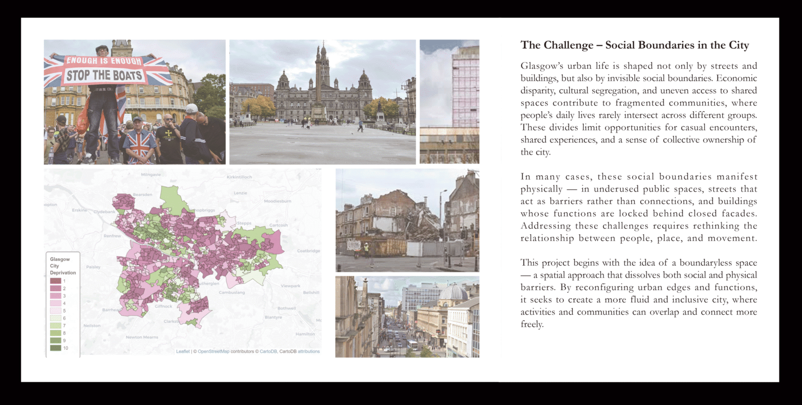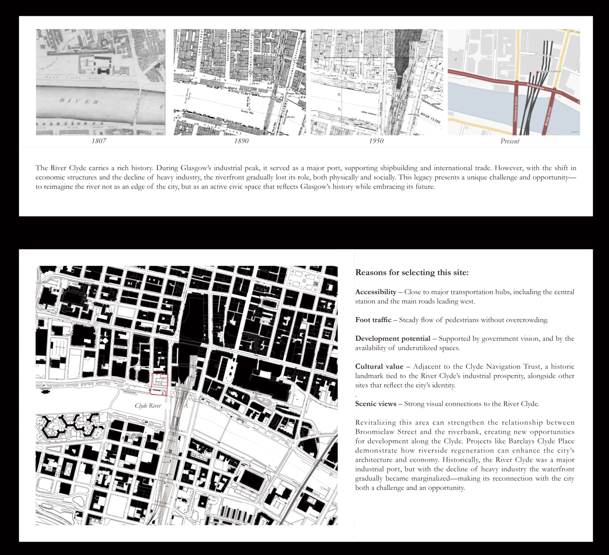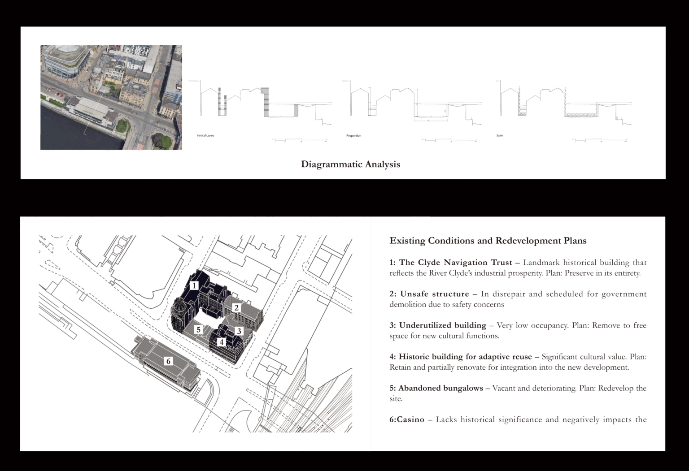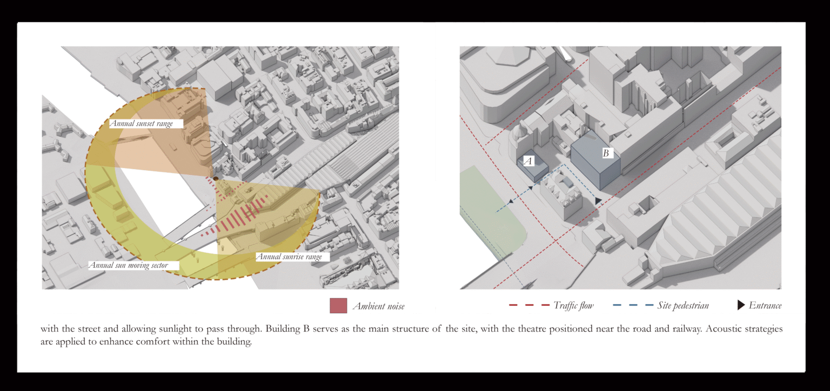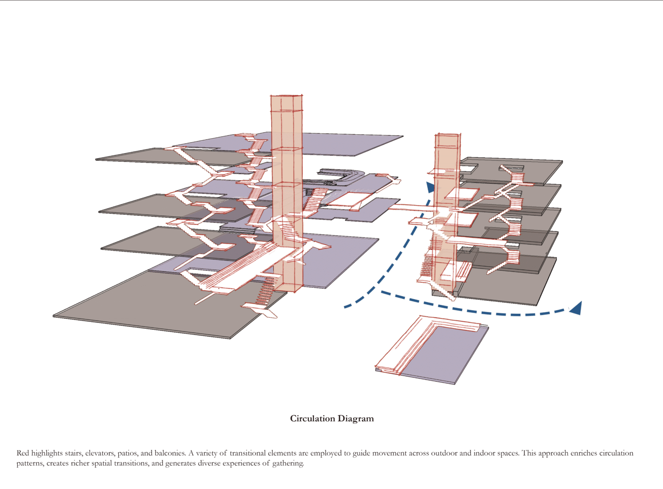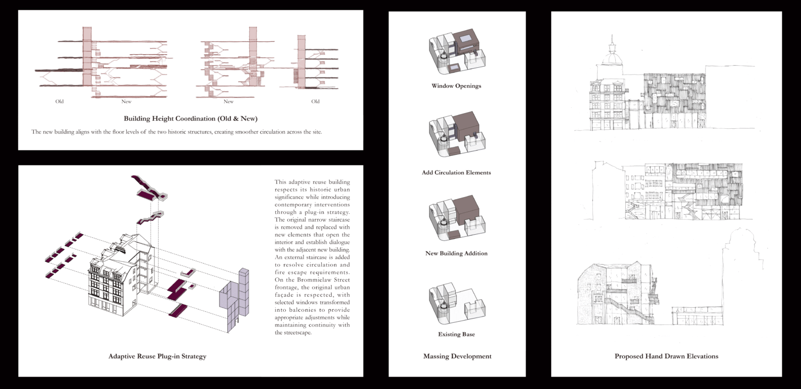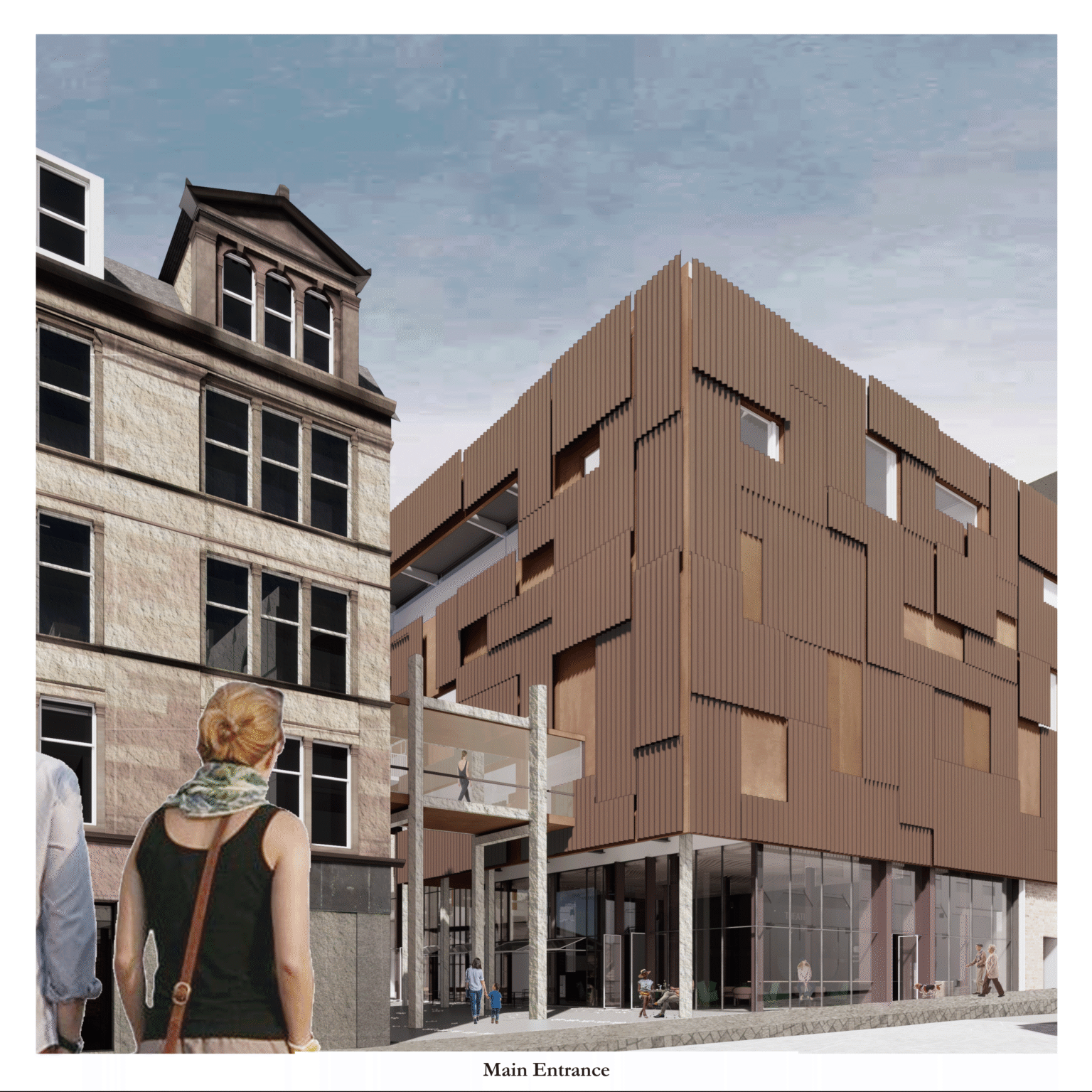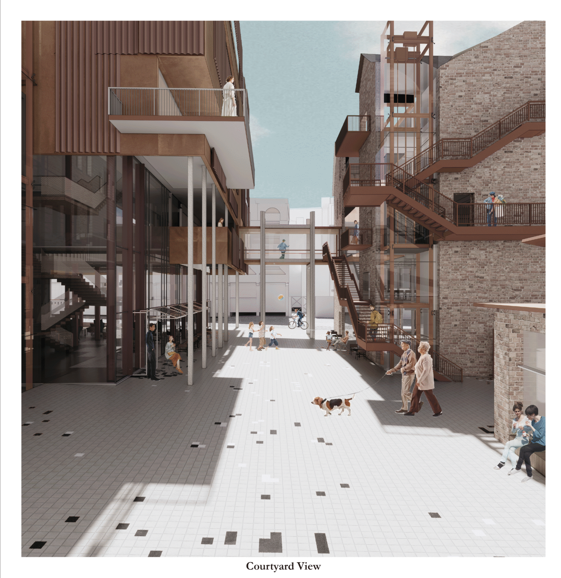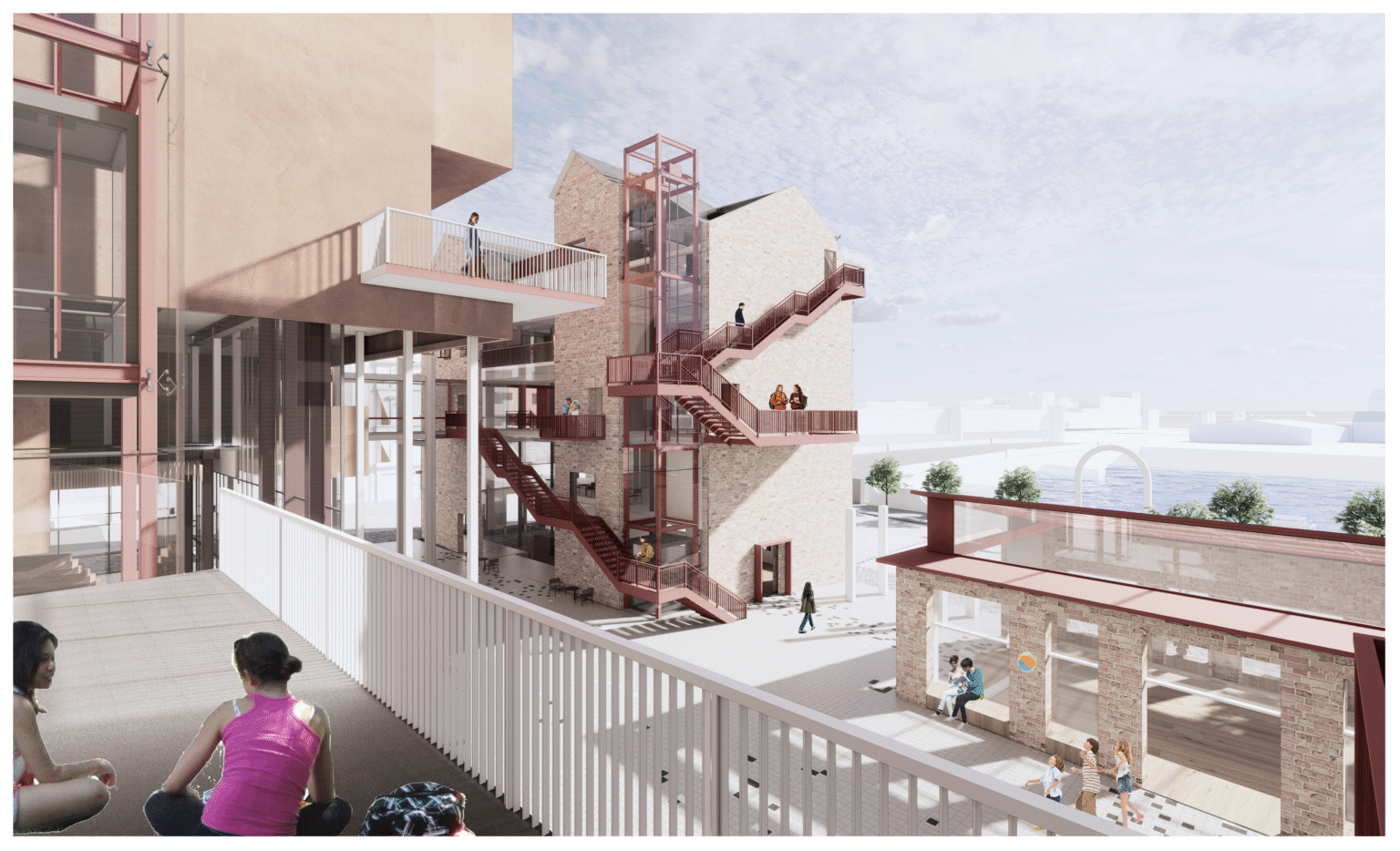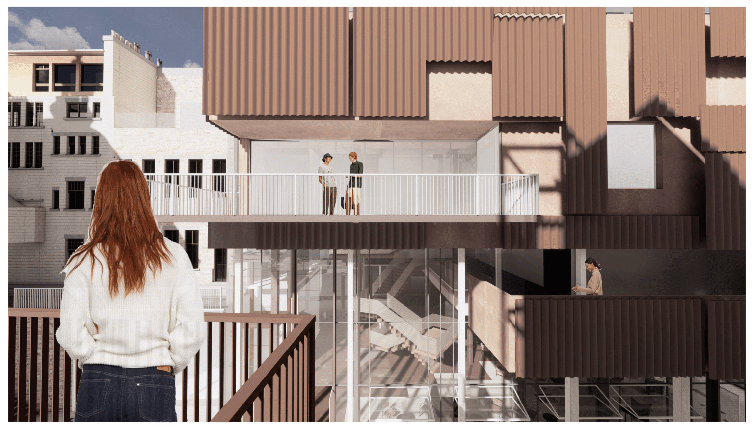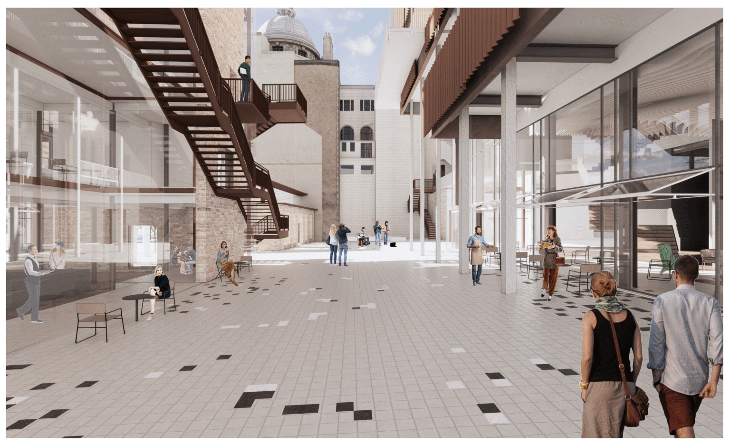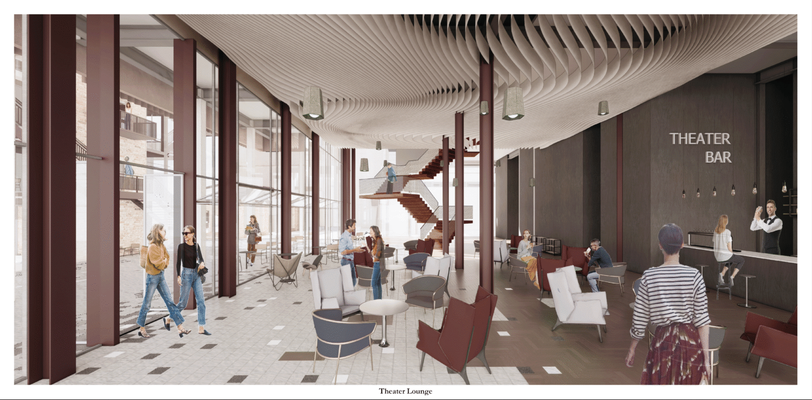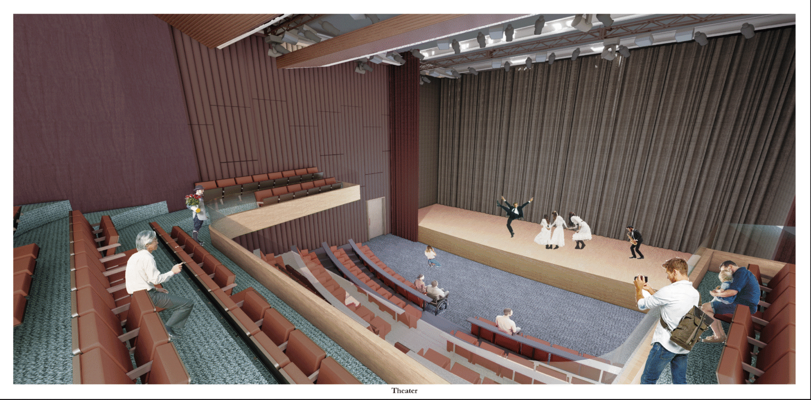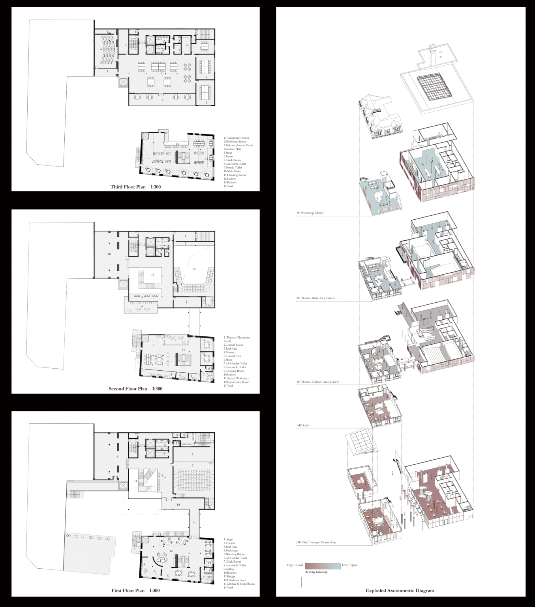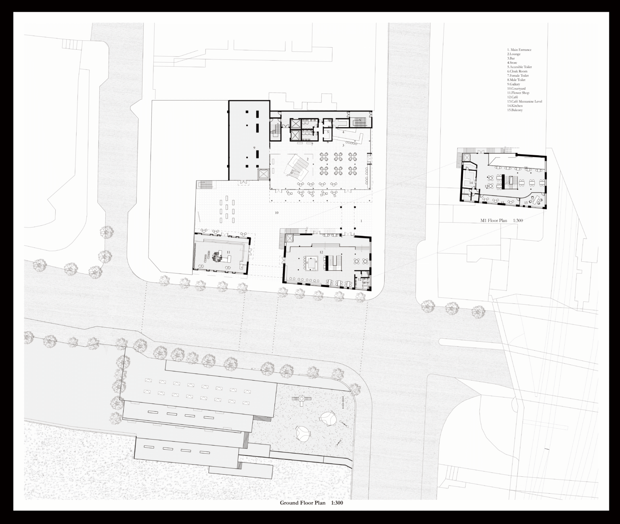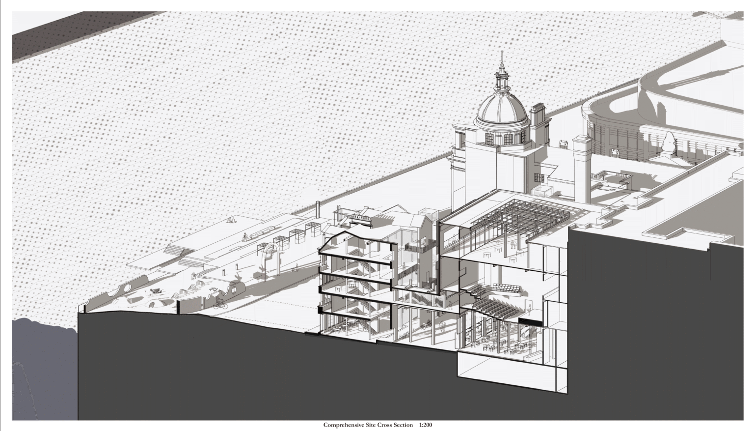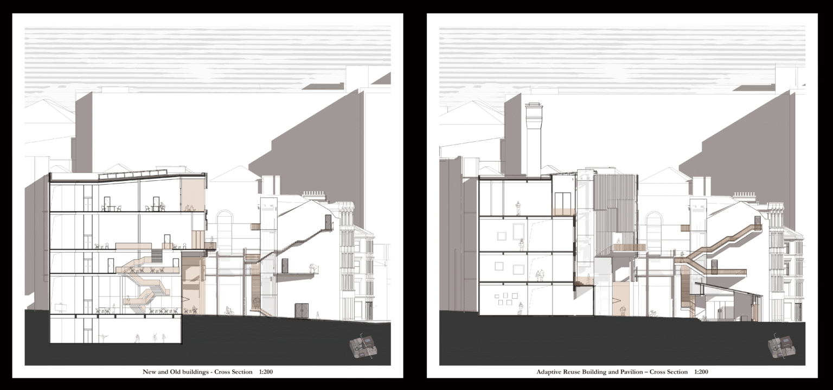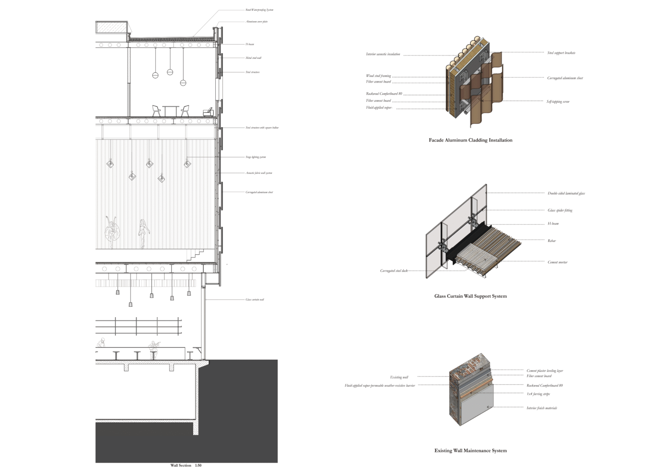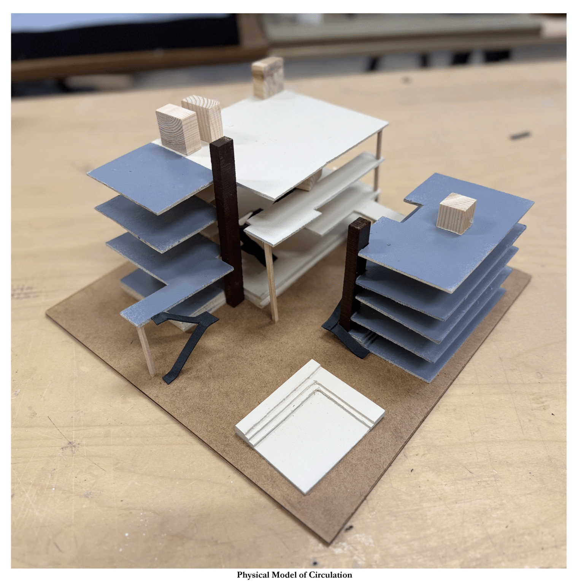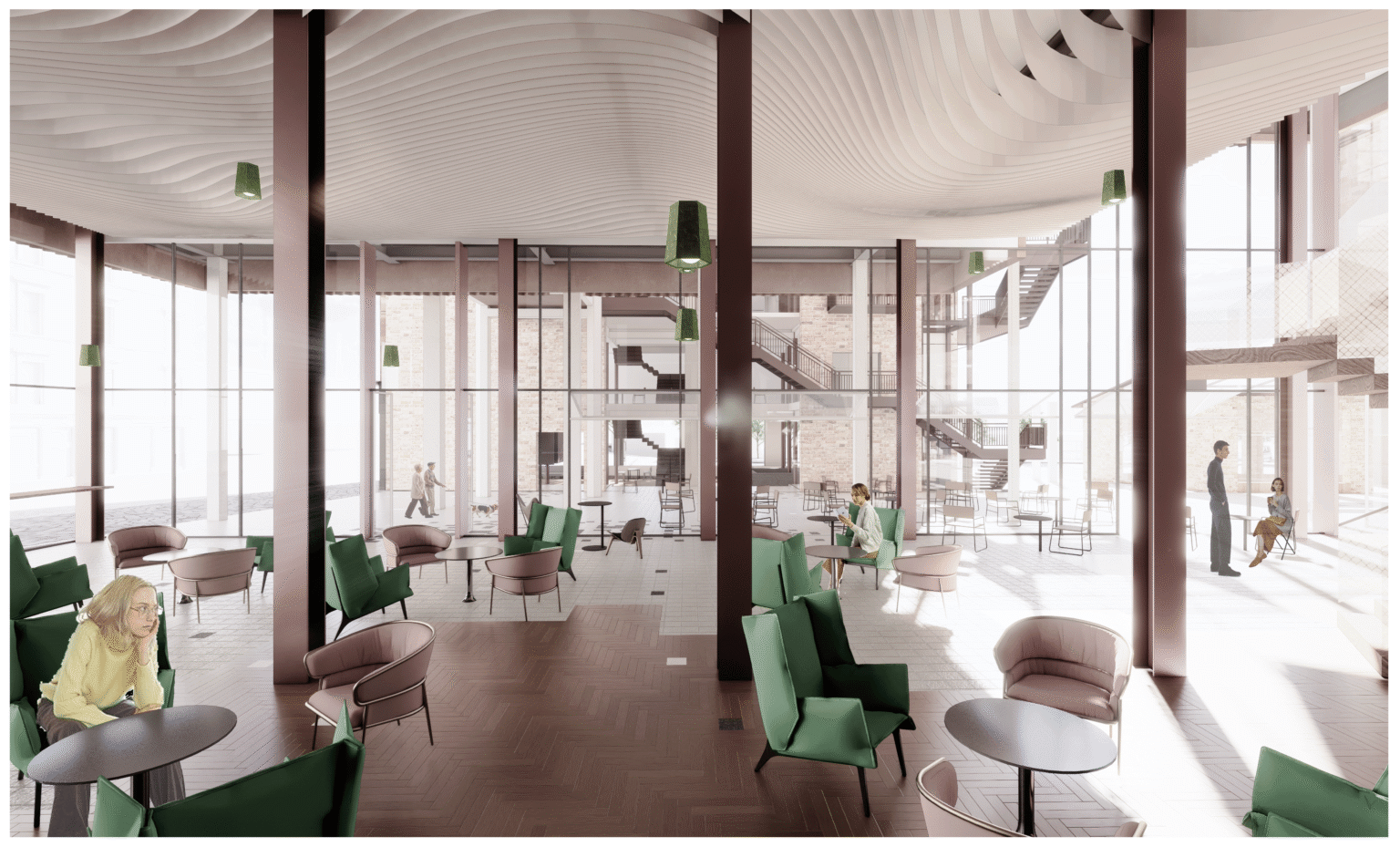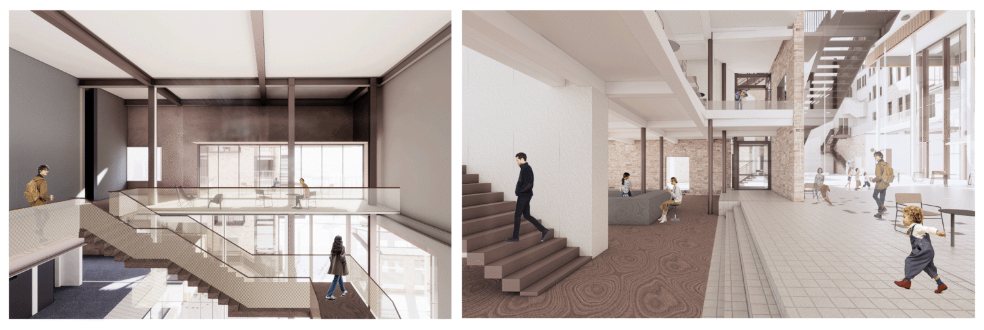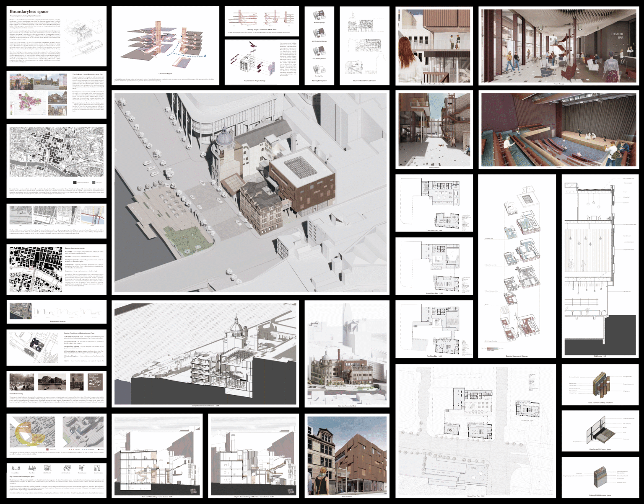MArch Architectural Studies School of Architecture
Weijun Lin (Prudence)
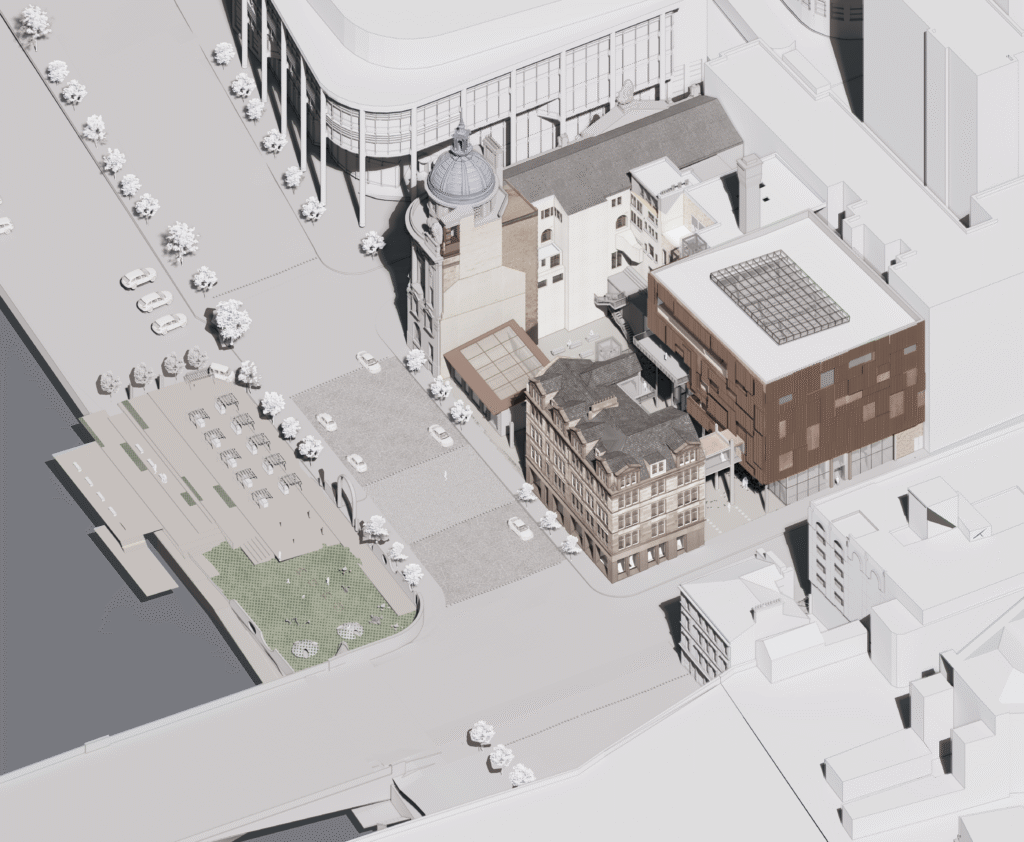
Projects

Boundaryless Space
Glasgow is a city in continuous transformation—shaped by its residents, migration, education, tourism, and a post-industrial legacy. While vibrant, the urban core still lacks civic spaces that foster genuine connection. Public life often depends on consumption-oriented venues such as shopping streets or entertainment areas, which do not always encourage inclusiveness or collective ownership. As diversity grows, the absence of open, non-commercial platforms highlights the urgent need for spaces of civic exchange.
The Boundaryless Space project responds by proposing a cultural place that brings newcomers and local citizens together through shared participation. At its core is the idea of boundaryless space—where distinctions between inside and outside, open and closed, are softened. Socially, this avoids rigid categories of use or user, instead allowing overlapping, adaptable territories. Flexible programs and gradual transitions cultivate an atmosphere where informal encounters, co-creation, and change over time become natural parts of the building’s life.
The chosen site, on Broomielaw Street along the River Clyde, carries historical weight and symbolic potential. Once central to Glasgow’s economic identity, the riverbank has become a neglected edge, dominated by casinos and vacant plots. The proposal combines adaptive reuse of historic structures with new interventions, treating the site as both memory and possibility. Valuable buildings are restored and reinterpreted, while obsolete ones are replaced by new public spaces. The result is a layered ensemble where continuity and renewal coexist, reclaiming the riverbank as a civic platform that reconnects past and future, centre and periphery.
Architecture, interior, and landscape strategies re-establish the site’s relationship with the city. The project begins with encounters: enabling meetings, extending moments of exchange, and cultivating belonging. Inclusivity is central—ensuring accessibility for all—while river views, sunlight, and sound shape the space. Transitional zones such as terraces, semi-open platforms, and communal halls blur interior and exterior. Flexible programs—including exhibitions, performances, and markets—allow adaptation to shifting cultural needs.
More than a building, the project acts as a civic interface—a place where architecture facilitates dialogue rather than dictates behavior. By respecting existing fabric while introducing new interventions, it bridges past and present, permanence and change. Ultimately, it positions boundaryless space as both method and outcome: a condition where limits are softened, encounters enabled, and belonging created in practice.

